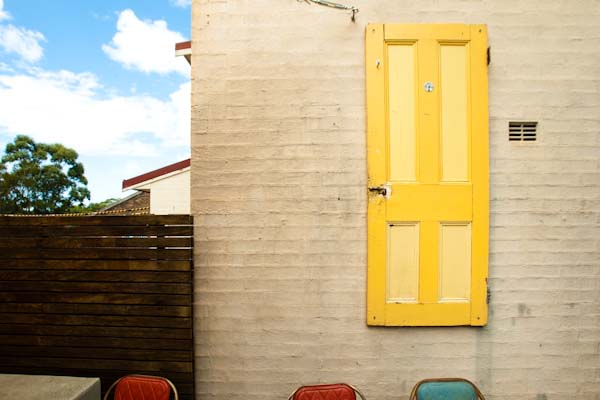Located in the former Newtown Conservatory, the interior has been transformed to reflect the inner Sydney urban environment through the implementation of reclaimed, recycled, or recyclable materials.
Reclaimed and fsc certified plantation timbers and construction waste form feature ceilings, walls, banquette seating and tables. Every seat in the house has led another life before moving to bloodwood and paints have been selected with low or free of VOC’s. Lighting plays a big part in the interior refurbishment with LED’s used for bar and deck features. At night the deck’s mood is enhanced through recycled jars with a simple tea light candle, while the suspended and knotted cables in the dining room are finished by dimmable cold cathode long life compact fluoro’s.
De materialisation has been a focus with a conscious effort made to retain and work with the primary structure of the existing building. Further efforts have been made to ensure new interior elements do not impede the natural cross ventilation of the space. With the ability to sit 100, Bloodwood is divided into four unique areas - a front bar, mezzanine dining area, deck dining and a communal table in the basement gallery.
Sustainable Features
The bloodwood ethos is one of minimal waste. The changing monthly menus are printed on recycled paper. The water jugs are reclaimed and reblown wine bottles. The overt recycled expression of the design articulates that sustainability is and always will be at the heart of the project.
Energy
LED’s used for bar and deck features. Passive solar design techniques have been implemented with a manual night purging operation used to flush the thermally massive front bar. Further efforts have been made to ensure new interior elements do not impede the natural cross ventilation of the space, therefore eliminating the need for air conditioning.
Allowances have been made for solar panels to be installed for onsite energy production (not yet installed).
Waste
De materialisation has been a focus with a conscious effort made to retain and work with the primary structure of the existing building. Construction waste has been reused in the construction of interior elements with timbers reused as feature walls in the dining room and below banquette seating. All recyclable waste is collected for recycling.
Materials
All materials were chosen based on the following criteria:
-Impact on human health and wellbeing
-Durability & lifespan
-Re use potential
-Re cycle potential
-Embodied energy of material
-Water Conservation
IEQ
Indoor environmentally air quality includes Low / no VOC paints used with all materials assessed for potential out gassing. Wind driven buoyancy displacement ventilation will be the primary element in the passive cooling strategy, and offers the opportunity to deliver 100% fresh air to the occupants.
Water
Water saving strategies includes harvesting of rainwater to flush toilets, with storage below external deck (not yet implemented). Low flow taps in bathrooms and dual flush toilets and water efficient equipment have been installed.

