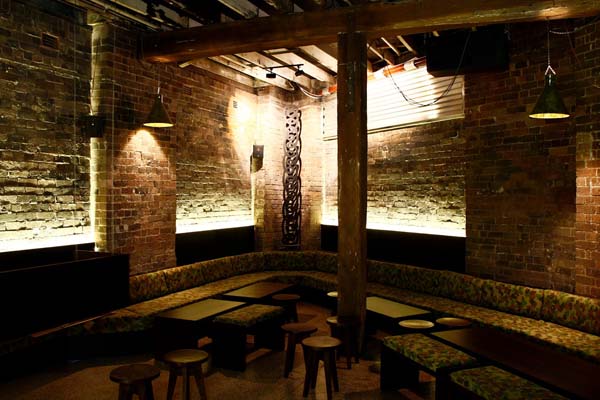After more than a decade at the top of Australia’s dining and drinking scene, Longrain in Sydney is upping the ante with an expansion of the existing contemporary restaurant and bar space.
Located in what is now one of the most desirable dining precincts, Surry Hills, Longrain has been a standout for its award winning Thai inspired food created by executive chef Martin Boetz since opening their doors. The hip yet welcoming environment in a converted warehouse is combined with warm service, fantastic cocktails, industrial décor, and soaring ceilings. The restaurant proudly boasts one of the first communal tables in town, with resident DJs spinning nightly.
Longrain Sydney’s main entrance flows into two dining spaces, to the right, the room is divided by three enormous wooden communal dining tables. These are deliberately designed to encourage traditional ‘Asian-style’ banquet dining. And to the left, a new space has been added to the mix which is located in what was the original cocktail bar. The new dining area is an elegant room with pod-like booths and individual round tables that can be booked for groups of 6-9 people – a Longrain Sydney first.
Longrain has more to offer as well; boasting a street-front mini-store where you can buy everything for your Longrain at home experience including the product line and an original range of Longrain ceramics, Short Grain (situated off Hunt Street opposite the Hotel Hollywood) has a ‘street style vibe’serving a daily changing, short and seasonal lunch menu consisting of curries and fresh salads. Short Grain offers seating for up to 18 or you can choose to take-away.
Architect Robert May of May+Swan Architects has collaborated with
young architect George Livissianis to create a new image for Longrain
with a dramatic bar that peeks into an equally impressive production
kitchen.
The bar level space has been stripped back to a utilitarian, warehouse shell by exposing the timber structure of the building and giving it the same industrial character as the restaurant upstairs. The ceiling has been ripped open to expose the timber joists, the walls sandblasted to
expose the brickwork and added a very raw pallette of materials and textures.
There ‘canteen’ style Short Grain has a lighter more street style vibe with ceramic pendant lights custom made from The Pug Mill, Tolix Stools in’ brut verni’ finish from Thonet, artwork by Christopher Hodges, canteen table in solid smoked ash and standing bench in stained oak by Jonathan Ingram, Inde Studio.
It is simple and raw and as you move upstairs, the new dining area is a touch more elegant with a brass lined staircase and the introduction of more intimate pod-like booths in the new dining room.
The upstairs booths and table joinery is made by Jonathan Ingram, Inde Studio and paired with Carl Hansen & Son CH20 dining chairs from Corporate Culture & Serge Mouille wall lights also from Corporate Culture suspended over the booths. Then there is the camouflage print fabric which is timeless as much as it is modern, identifiable and complementary to the rawness of the bar.


