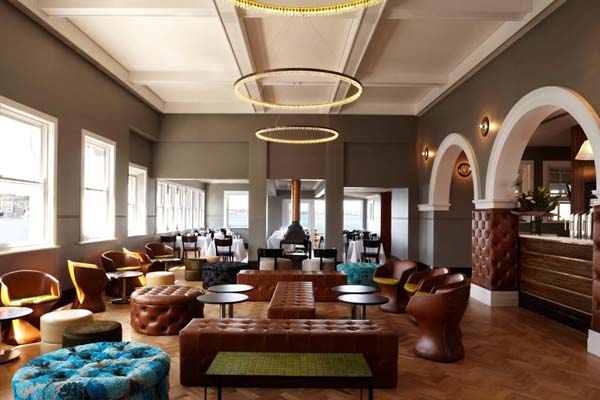Project Team
Design: Squillace Nicholas
Suppliers
Furniture: Tait, Hughes Commercial, Kezu, Thonet, Space,Dedece, Temperature Design, Matt Blatt, Contempo, Living Edge, Anibou
Lighting: CoCo Republic, Modo Luce, Matt Blatt, Light Culture
Rugs: Designer Rugs
Fireplace: Cheminees Philippe
Taking inspiration from the glamour of Italy’s sun drenched Amalfi Coast, the highly anticipated launch of Manly Pavilion brings a premium design offering from renowned Sydney architects Squillace Nicholas. Set to be Sydney’s ultimate harbourside venue, Squillace Nicholas have created stunning spaces, drawing upon Mediterranean influence, through the considered restoration and adaptive reuse to ensure that the first class dining experience at Manly Pavilion is matched by its beautiful surroundings.
Originally built in 1933 as a dressing room for the comfort of bathers, Squillace Nicholas have bought the heritage listed Manly Pavilion back to its former glory. In addition to major restoration of the original façade, the meticulous work has been undertaken on much of the original fabric, including the columned East façade, terrazzo stairs and wall frescoes.
Perched majestically on Federation Point, the glistening white building commands expansive ocean vistas and is reminiscent of a stunning Mediterranean construction. Upon arrival from the road, guests are welcomed with an impressive copper clad bridge, distinctively indicative of the buildings harbourside history. Guests approaching Manly Pavilion from the wharf side are greeted by the Mediterranean tiled fountains which have been meticulously restored and are then invited into the building via the grand stairs by the sea.
To compliment the historic grandeur of its original features, the restaurant pavilion, established on the upper level, offers a clearly identifiable modern juxtaposition upon the original building. The use of copper, stained timber and stone allow the new pavilion to gracefully patina over time, and compliments rather than jarring with the original pavilion that it sits adjacent too.
Its large dining terrace is a dramatically open and light space, with oversized sliding doors and neutral colour scheme it dissolves into the surrounding vista and becomes an extension of the harbour
The bar itself is a sophisticated black tiled feature that glistens in the evening light, and the elevated bar platform provides the perfect location to enjoy unimpeded views of the harbour beyond with a cocktail from the bespoke cocktail offering.
A fusion between modern forms and Mediterranean glamour, the architectural spaces and furniture are dressed in timber paneled wall and ceiling boards creating a wharf style aesthetic. The high gloss Barrisol ceiling produces a cutting edge acoustic control while referencing the original ceilings which are revealed in parts of the building. The deep studded ottomans are juxtaposed against stainless steel drums, while the delicate presence of design classics like the Phillipe Staark pendant lights over the Sommelier Display, contrast directly with cutting edge LED crystal chandeliers by Dean Phillips, one of Australia’s premier new design talents.
The design journey continues into the restaurant where large banquets give a throne-like setting, while rare Queensland walnut used in the tables and bar top has been recovered from fallen rainforest trees and showcases the beauty and warmth of native Australian timber.
Every aspect of the Manly Pavilion project has been addressed with an absolute attention to detail and a careful consideration for the venues unique heritage. The overall design presents an authentic and stylish modern sensibility.


