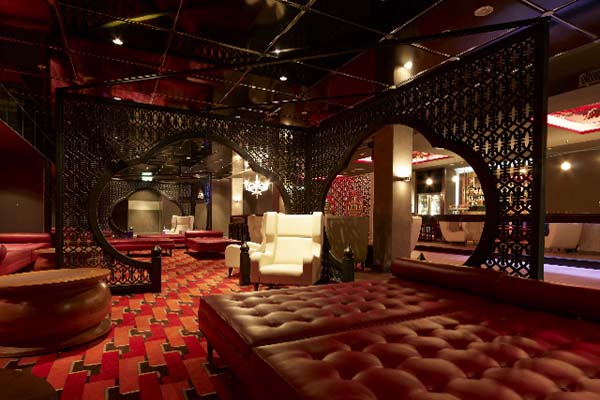Project Team
Design: PMDL
Finishing touches: Complete Exposure
Builders: Bravo Design and Construction
AV: Everingham Audio
Suppliers
Venneer walls: Feather veneers
Feature Lighting: Mance Design
Furniture: Design intent by pmdl (Supplied by client)
Floor Tiles: Earp Brothers
Carpet: Whitecliffe Imports, designed by pmdl
Timber Floor: Recycled iron bark
Ceiling: Wonderlite pressed metal ceilings
Mr B’s is a site rich in history. It has housed a butcher, a confectioner and Sydney’s best Chinese restaurant (which was also the first to serve Yum Cha) In a previous incarnation, this venue was a popular gathering spot for the local Chinese community.
Recently, Mr B’s has undergone a major renovation, with three levels, three bars, outdoor seating with smoking areaand dining. The venue is a versatile platform that can be booked for various events from fashion shows to live performances and company parties.
For designers PMDL, the project offered a fresh perspective on the concept of ‘adaptive reuse’ and questions the essence of contemporary bar design through the layered application of remnant building elements and placement of historical references as tributes to the variety of past building use.
Historical research showed that the building was originally set up as a provisional and electrical store for Macilraths, later as a Woolworths grocery store and then onto becoming the Mandarin Club for many decades. These past uses influenced the design which is then presented to the streetscape through large glazed openings. The result is in clear contrast to a more traditional approach of bar spaces as being introspective. A return of the space to a double height volume and full height glazing offers renewed interest at street level and re-establishes the buildings’ command of the street corner. The full offer and experience is therefore offered to the outside.
The existing steel structure and brick veneer, were stripped back to become back ground fabric for the application of more decorative elements such as the pressed metal ceilings and marquetry panelling of which were an inherent part of the original building. Chinese day beds on the mezzanine level offer a gestural reference to the past occupation of the space by the Mandarin Club. Elements such as marquetry panelling on the celling and walls and in the day beds were inlfuenced by a small fragment of linoleum with a similar pattern found within the space.
Visual elements ie murals, signage for the interior an exterior (including yes the reskinning of the giant vertical sign on the corner of the building, what a challenge that was!) as well as some vinyl patterning were all carried out by Complete Exposure Design Studio.
Complete Exposure Design Studio were specifically handed the task of designing heritage signage that had to be sympathetic to the history of the building as well as the new decor proposed. Images of yesteryear were melded with a contemporary design to ensure that the heritage aspect of the council requirements was not static or stale in application.
The TAO mural was on the otherhand a funky bright and loud image montage developed to compliment the decadence of the heavily influenced asian feel downstairs.
Complete were also handed the task of sourcing additional complimenting furnishings for the venue like additional outdoor indoor and seating as well as restaurant tables.
The signal processing and matrixing is taken care of by the Allen and Heath iDR8 product. 2 x iDr8, 2 x iDRin and 2 x iDRout provide a twin 16×16 matrix. ie; 16 stereo input / sources can be broadcast to any of 16 stereo outputs or zones at any volume. The iDr8 also provides for compression, limiting, noise gating, EQ and active cross-over on every input and output.
“All this occurs at the highest possible digital sonic performance and international quality of professional appointment and construction,” added Luke. “The iDR8’s only limitation is the experience and imagination of the person programming it.
“In general Allen and Heath give you the distinct impression their products are designed and manufactured by professional and experienced sound engineers for sound engineers.”


