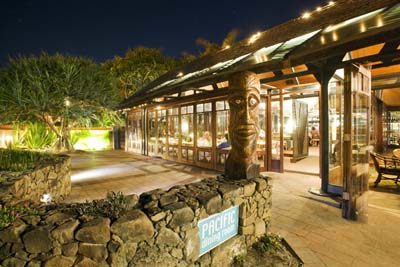Pacific Dining Room is located in the iconic Beach Hotel and boasts breathtaking views over Byron Bay, perched right on the edge of the Pacific Ocean. The restaurant spills into the garden, perfect for easy-breezy alfresco dining and onto ‘The Aqua’, the chic bar.
With its open, spacious, tropical garden courtyard and natural light, the atmosphere is relaxed and tranquil, with a beachy feel. Wooden floorboards, expansive windows and laid-back feel with a contemporary edge. The venue has two stylish spaces; The Pacific Ocean Room for smaller groups, or the restaurant exclusively for up to 110 guests.
The Pacific Dining Room refurbishment was undertaken by Grant Amon Architects. It included internal renovation of the entire dining area, new bar and cold larder, toilets and wine store. Externally, the project encompassed a new courtyard dining area and front terrace with associated landscape works, paving, fences and entry tiki head wood carving.
Working with the existing timber lined vaulted space, the design attempts to capture a casual beach style atmosphere appropriate to the coastal town of Byron Bay. Through the use of new materials, colour, furniture and design elements, the PDR represents a contemporary upgrade to the dining experience at this popular location, adding a fresh relaxed vibrancy to its open air beach aesthetic.
The project essentially contributes to interior design practice by highlighting the use of all components of an interior design package, both internally and externally (outdoor room) to arrive at a finely tuned design for this unique location.
The aim of the design essentially was to overhaul the restaurant from all aspects. A new owner, menu, wine / drinks list, staff, name and graphics warranted a new direction in the interior design without disrupting the existing hotel atmosphere and operation. Both new and traditional elements were used, fusing together to create a considered detailed design solution.
References were made to Roberto Burle Marx (Brazilian Landscape designer) in the courtyard as well as Tiki Modern and other beach bar designs. The existing space was stripped leaving the glazed timber doors and vaulted timber ceiling with slatted timber highlight windows. The new work completely refitted the spaces yet now feels even more appropriate to the room, the hotel and its beach garden environs.
One of our expressed aims was to achieve such a result that not only met the clients requirements but contributes to the hospitality venues on offer in Byron Bay.
New chocolate coloured sisal carpet and serviceable timber linoleum provided a platform for the furniture of timber and wicker chairs, bleached oak benches, marine toned fabric to the banquettes and translucent acrylic table tops. The dramatic vaulted timber ceiling was re stained and a new ‘jellyfish’ pendant light fitting suspended mid air. A volcanic stone lined bar with a pale blue Marblo (polymer resin)top in the profile of a surfboard rail was inserted to the end of the room.
Irregular herringbone patterned timber batten screens, derivative of the branches of nearby Norfolk Island pines are featured throughout providing intimacy and privacy whilst taking in the bustling hotel and beach activities. Waiter stations are lined with pearl shell or faded timber planks. Full height green ‘bubble plastic’ walls line the entrance to the new toilets, revealing within stone coloured tiles, timber benches and rusted wire pendant lights.
Externally the beach theme continues with the creation of a ‘jungle style’ courtyard garden and terrace new paving and raised black wicker circular seating pods lined with bleached linen cushions and capped with umbrellas. New dry stone walls and brush fencing lead back to the locally carved Tiki head at the entrance.
The project incorporates sustainable features through material selection, water use and fitting selections. Plantation sourced local timber, local stone and rock, natural sisal carpet and other fabrics were used. For the toilets, waterless urinals were installed and all plumbing fittings selected for their green rating and water usage. Other fittings, like fridges and A/C were maintained or recycled with new fittings kept to a minimum and selected for efficient usage. The project was also a re fit to an existing space and aimed to keep service and existing building fabric least disturbed.
The complete project, internally and externally was completed at around $2,500 per sq. m for the 300 sq.m renovated., under $750,000 which we believe is quite cost effective for the amount of work undertaken. The material and design has some higher end elements but is basically quite simple and robust using affordable selection and methodology.

