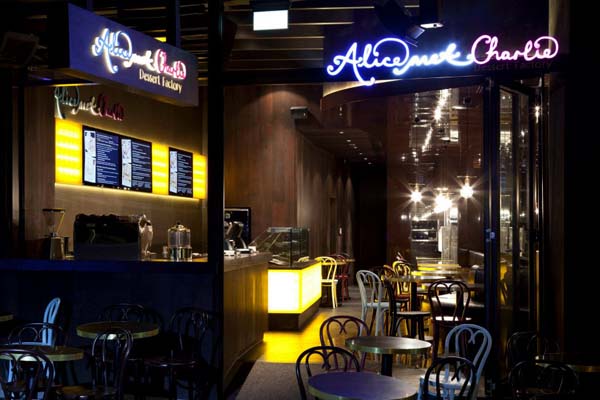Project Team
interior design: Giant Design
Suppliers
vinyl upholstery: Baresque
timber flooring & ceiling: Havwoods
custom pendants & architectural lighting: Opal Lighting
furniture: James Richardson
Photography: Andrew Worssam
Giant Design’s brief changed over time as the client’s concept grew and developed throughout the 18 months they worked on the project. Initially, it was to be a dessert café selling the hot desserts that had been popular at the client’s pizza restaurants. Then the concept grew to offer frozen yoghurt and gelato, creating a menu that would work year-round.
Of prime importance was the message of differentiation from competitors – all desserts are made fresh to order and onsite. Thus the plan needed to include controlled views into the kitchen or ‘Factory’ where gelato was being made, whilst keeping the prep and dishwashing areas out of site. Additionally, the layout needed to provide comfortable seating zones, easy point of sale/order points, and be able to handle large influxes of customers from the nearby cinema.
In terms of look and feel, the client wanted to steer away from the white, glossy interiors of many yoghurt concepts, and preferred something that was warm and inviting, no matter what the season. It also needed to be clear that the offer was desserts, with iconic elements that could be rolled out across future sites.
In order for a purely dessert offer to be successful Giant Design needed to create a concept that would appeal to both children and their parents, as well as those adults in the mood for a bit of a treat. To do this the space needed to feel playful, exciting, and fun, whilst also being comfortable, a little bit luxurious, and definitely sumptuous.
Whilst researching images and ideas that could inform the identity and interior, Giant Design were immediately drawn to the imagery of the Tim Burton films Alice in Wonderland and Charlie & the Chocolate Factory.
The concept became a surreal space with finishes and oversized forms that reflected the food on offer. A chocolate river of glossy brown epoxy and 2pac forms the bulkhead and the flooring of the seating area, with a window at the rear through to the gelato factory. Floating on this ‘river’ is a curvaceous ribbed banquette, and Marblo tables with brass trims referencing both traditional café detailing, and Charlie’s golden ticket. Bare bulbs with brass reflectors and a wall of bronze mirror, add sparkle and glamour, whilst coloured bentwood chairs reference the colours associated with the characters.
Opposite the seating area, oversized waffles clad the gelato display fridge; carved from amber-coloured resin and backlit with LED, they glow like a beacon with golden light and form an iconic element of the concept. Beyond the fridge and point of sale, a menu panel floats off a chocolate coloured wall of fleur de lis textured wallpaper, whilst the rest of the space is lined with chocolate coloured timbers, and lit with the warm glow of linear LED lights.
Adapting the concept to suit the changing nature of the food offer presented the biggest challenge, and fitting everything in to the site was seemingly impossible. The wedge shape of the tenancy narrows to just 1400mm wide at the rear so planning the kitchen and storage meant for some creative use of space. The shape of the space also meant the initial concept that was prepared for an imaginary site could not be fully transposed to this the first site.

