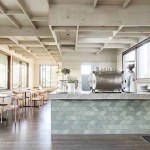Project Team
design: Craig Tan Architects
builder: Wolfdene Built
engineer: Co-Struct
landscape: Oculus Landscape Architecture
lighting: AT Lighting
Suppliers
lighting: AT Lighting, Hub, Mark Tuckey
furniture: Arte Veneta Joinery, Nomi, Classic with a Twist
benchtop: Fibonacci Stone
tiles: Urban Edge Ceramics
Designed by Craig Tan Architects, with finishes and styling assistance by Larritt-Evans, and branding by Clear Graphic Design, the Brompton Café operates as a community beacon within the greater Brompton Pavilion.
Conceived as a ‘lens to the landscape’ the Brompton Pavilion by Craig Tan Architects, is a temporary activation pavilion with a display suite and café to seed the genesis of a new community in Cranbourne South. Designed closely with Oculus Landscape Architecture and Clear Graphic Design, the pavilion is configured around a central courtyard, the pavilion employs a series of nested pods, including the café, to interrelate the rural landscape, central courtyard, and smaller interstitial courtyards to heighten the community’s connection to nature and foster a sense of place.
Working on a tight budget, the café is based on a craneable 16m x 5m module to be relocated to another part of the future development within 5 years.
Reclaimed Messmate timber tops and custom water-based stains to the floor, windows, and ceiling demonstrate a commitment to sustainability.
Serving as a central hub for the community, the cafe also hosts events and activities, and assists curation of the surrounding activities at the Brompton Pavilion.
Strategically located at the nexus of the landscape, courtyards and interstitial courtyards, the café, engages a covered spotted gum walkway next to the central Courtyard to the West, and integrated bench seating to the South and East.
Banquettes bookend the ends of the space, whilst the Fibonacci stone clad servery supported by a small kitchen, is counterbalanced by the custom communal table.
The Brompton Café plays a pivotal role in activating the Brompton Pavilion. Located on the East side of the Pavilion, and yet with views to all sides, the café deftly negotiates the scaled interplay between the larger landscape to the East and North, central courtyard to the West, and the interstitial courtyard to the South.
In this way, it operates beyond its remit as a café, emanating beyond its walls to provide a social catalyst for surrounding community activities and events, and strengthening its role as a transformative space for the local community.
The nuanced plywood baffled ceiling, provides for intimate zones within the café, highlighting the interrelationship between the greater landscape context and the tactile space of the individual.


