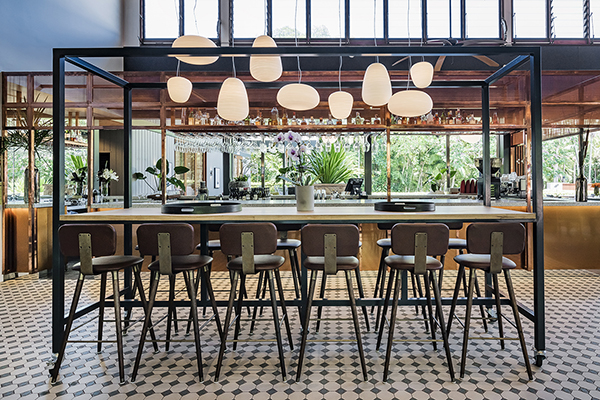Project Team
design: Luchetti Krelle
photography: Michael Wee
Suppliers
heating: Bromic
granite: SNB Stone
tiles: Metz Tiles
fabric: South Pacific Fabrics
wallpaper: Seneca Textiles
Our design brief was to create a more intimate, residential and ‘lived in’ feel to the resort so their guests felt right at home. Our concept was to personify the “well travelled Australian”, where guests are welcomed in a way that feels more like you’ve just stepped into a good old friend’s home – a home where they have lived for many years and have settled in nicely.
The resorts existing architecture has a uniquely Australian vernacular where a series of pavilions are linked with verandas which suits the northern NSW climate perfectly. Australians tend to use verandas as an extension of their living space where the feeling is often more ‘interior’ than ‘exterior’ in terms of the soft furnishings. The concept of the “well travelled Australian” lead us to research colonial Australia – where the veranda played a vital role in people’s lives. The veranda acted as an indoor outdoor space where families and friends came together and old wares and treasures from travels were displayed. Colonial features are subtly referenced throughout the design – in the feature tessellated tiles in the restaurant, and the cabinet of curiosities and styling on the spa deck.
We used the beautiful natural surrounds of the resort to inform our colour palette – rich greens from the rain forest, subdued blues from the ocean and dusty pinks, reds, and teals from the eucalypt trees. We utilised colour to differentiate the numerous spaces and to evoke certain ambiences, we used a more bold and darker palate in the restaurant to create a moody dining experience and a clean, bright and fresh palette on the spa deck where guests relaxed by the pool. We achieved a sense of luxury with a considered curation of beautiful Italian furniture and European lighting mixed with Australian antiques, art and curiosities collected during their many travels over the years.
Stone and copper features are the hero’s in the refreshed design. The reception desk is now a monumental sandstone creation with copper trims. The timber deck in the breezeway has been replaced with flagstone paving creating more of a courtyard feel that becomes a point of difference to the surrounding verandas.
Our collaboration with Emerging artist Julian Meagher was a highlight of the project. He was commissioned to paint a series of contemporary still life paintings featuring Australian natives which we hung along the verandas together with some suspended double sided landscapes marking the transition from restaurant to courtyard.

