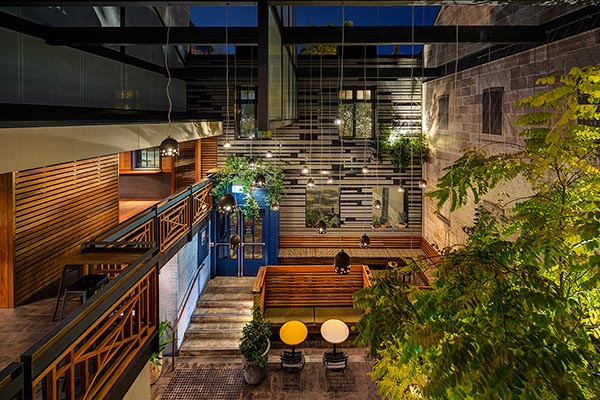Project Team
architect and design: Indyk Architects
lighting designer: Steensen Veerming-Maren Kohlwage
structural engineer: Taylor and Herbert-Karl Matiszik
builder: Infinity Constructions
acoustics: Louis Challis
av: Beyond AV
music: Nightlife
Suppliers
joinery: Contempo Furniture, BW Commercial, Evostyle
furniture: Cafe Culture, Contempo Furniture
The Clock Hotel has evolved over years and many iterations of designing input. A scheme designed as a sunken courtyard inspired by a mosque in Sultunahamet in Istanbul, flavoured by Turkish and islamic patterns, has evolved into a collaged Sydney retro vintage ‘home’. The scheme was passed in the Land and Environment Court in 2006 although the client put a hold on it. It was resurrected in 2010, laid dormant and then rediscovered and reborn in 2012.
The Clock Hotel evolved as sometimes collision, but mostly merging of creative minds of clien , architect, joiner, fabricators, lighting designer and builder. It was inspired by the ‘domestic’, the client’s desire for people to feel at home, relaxed and not intimidated by a designer’s detailing.
“The era of high design had passed and we as the architects needed to do structurally and legally, what was required and then evolve a new language,” commented Shelly Indyk of Indyk Architects. “The client’s exploration and constant collaboration evolved the final work. Collage was part of this language – the merging of the disparate.”
A great outdoor room has been created, edged by overlooking verandahs.
The Pool Room and Lounge Bar edge on upper levels the courtyard and give one a connection back down to the green edged open air room. Timber balustrading beckons the Surry Hills’ terrace while heavy hanging lights suggest the once favoured islamic nights. A curved timber grotto allows an intimacy and all is well with the drinkers world.
The Clock is acoustically sealed throughout. The courtyard is lined with hidden acoustic panels behind the printed sandstone perforated vinyl wall. An acoustic baffle hangs proudly off centre in the courtyard structural frame and all walls in the Lounge Bar and Pool Room are lined to absorb any wildly mannered behaviour.
Beyond AV provided an audio visual solution with the major change being the replacement of the very old Media Matrix DSP and AMX processor and button interfaces, with the new BSS London series of DSP’s controlled via iPad’s. Life became considerably easier and much more flexible for the staff and management with this equipment.
Most of the existing Martin speakers and QSC amplifiers where re-used except for Turbosound speakers, and Crown amplifiers which Beyond AV supplied to cater for the “extra” zones created during the expansion/upgrade.
Audio Digital Signal Processing items included 2 x Blu100 BSS Blu100 Digital signal processors, 1 x Blu-BOB BSS Break Out Box,
4 x iPads used as touchscreen interfaces with motion control software
and 3 x XTI2002 Crown amplifiers.



