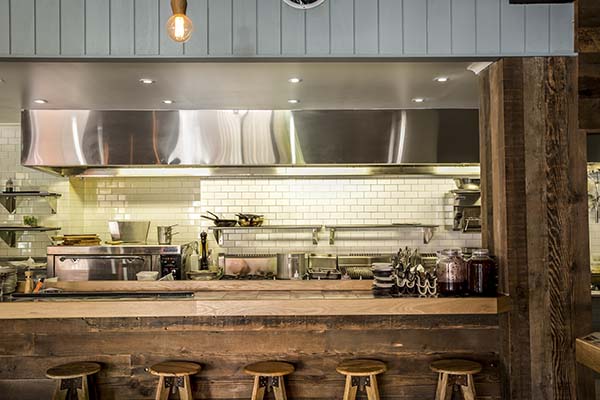Project Team
design: Bellwood Group
Suppliers
lighting: Nordic Tales, Muuto, ISM Objects
signage and wall murals: Marsh Media
furniture: James Richardson, JMH, Lucinda Rose
joinery: Lifetime Joinery
tiles: Glenon Tiles
fabric / upholstery: Instyle, Warwick
Photography: Sue Stubbs / Andy Yee
The inaugural Clubhouse draws inspiration from the rich history of Surf Life Saving Australia and the natural environment, which you would generally find within a Clubhouse location.
It is situated in the up-and-coming social mecca of Rosebery and linked to Surf Life Saving Australia’s National Headquarters.
Unlike the beachside feel typically found in a clubhouse setting, the bite, liquor and coffee venue is located within a mixed use area compromising of residential, commercial and industrial developments.
The area is perfectly situated to welcome a venue of this nature, providing a typical Clubhouse environment and social setting for patrons.
Surf Life Saving Australia has been giving back to the community since 1907, and this along with looking back from the sea towards the city inspired the conceptual design of the Clubhouse. The venue is designed to provide the industrialised community with an environment they would generally feel when walking into a clubhouse amongst family, friends and community. A bite to eat, a quick coffee, meeting, or drink with friends, the Clubhouse is focused on offering local community a place of comfort, fun, friendship and relaxation.
The colour palette is inspired by the sunset from a Bondi beach side view (see image) – when you look across from the ocean over the mixed use developments of retail, residential and commercial dwellings. Cool blues, greys, natural timbers, with a highlight of yellow as the sun goes down behind an eclectic mix demographic, much the same as the environment which the inaugural clubhouse finds itself in.
The interiors are down to earth, sophisticated, relaxed, clean and draws inspiration from the colours, patterns and textures found in the natural environment. The open plan design and connection with the exposed kitchen, encourages conversation and interaction.
On the entrance level you will find four zones; dining, lounge, coffee banquette and an outdoor deck – providing patrons with flexibility and choice.
Downstairs encompasses the Saloon Bar and Lounge Room, which are available for private functions, specialty degustation dinners and underground events. With low ceilings and ambient lighting, the two rooms exude a relaxed, vintage-inspired environment. The Lounge Room offers a cosy, intimate setting, while the Saloon Bar is social and more interactive with high tables and inviting lounges. A haven from the action of the Clubhouse upstairs and the neighbouring Saloon Bar, the room is comfortably decked out with lounges, ottomans and lounge chairs, backing onto walls lined with historical Surf Life Saving photos and artifacts.
The design of the Clubhouse in Rosebery is focused on keeping the Clubhouse tradition alive and well with a friendly, lively and enjoyable atmosphere to unwind and provide sustenance to all.





