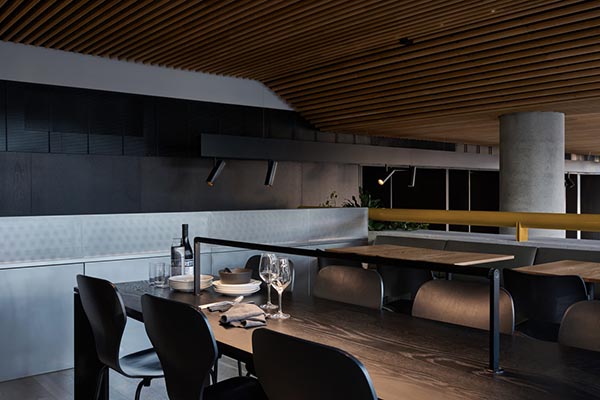Congress Wine & Espresso is the first venue created for Milieu Hospitality. It was designed as part of the ground floor for Milieu’s 8-storey Peel residential building.
The brief called for the creation of a democratic and convivial hospitality destination which would distil the values of Milieu to create a shared ‘living room’ for the building.
The crux of the design response is the creation of a double-height dark-stained timber spine wall which provides an inhabitable entity to separate Congress from the adjacent residential apartment entry. This makes the venue part of the arrival experience, and ultimately, part of the building and its community of residents.
Congress is designed for the enjoyment of food, drink and conversation and the design is centred around the creation of emotionally resonant moments and settings for patrons.
A range of seating types and heights is considered, along with a multi-layered lighting design, with the specific aim of offering customers a choice of locations suited to their individual needs, their company and the time of day.
A matching oak floor to the mezzanine provides a cocoon above and vantage point to the street and main volume below. The palette of concrete, timber, aluminium and stainless steel is underlined with black accents and punctuated with saturated mustard tones, inky blues and olive greens.
Congress is designed to be quietly aligned to the Peel apartment interiors, also by DesignOffice, yet distinct in its own personality. Deliberately timeless in aesthetic, it aims to establish itself as a future classic of the Melbourne scene, favouring emotionally intuitive touch points and convivial resonance over more fashionable tropes.

