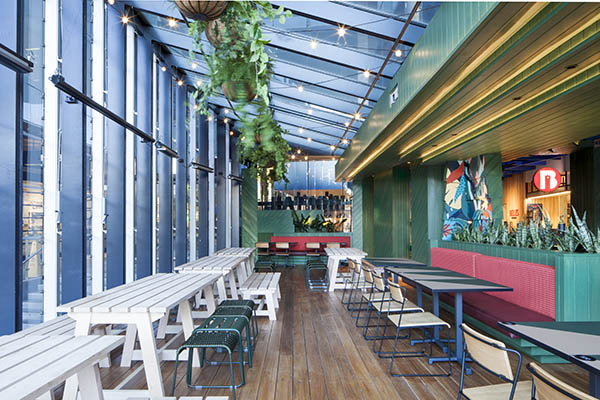The vibrant watering hole at the heart of Greame Base’s classic children’s book ‘The Waterhole’ has inspired the venue fit-out for new bar Hightail.
Designed by Techne Architecture + Interior Design, the venue playfully references the concept of ‘the wateringhole’ as both a feature of the natural landscape and to the old colloquial term for a public bar.
The expansive 1052 square meter site has been transformed into an immersive large-scale venue, housing a number of zones and two bars.
Located in the centre of Melbourne’s urban jungle – Docklands, Hightail will provide nearby workers with an oasis of fun at the corporate location.
“We wanted to create a destination venue for the western end of Collins Street that would balance refinement with a tongue-in-cheek attitude,” says Techne director Nick Travers.
Much like a waterhole, the floor ripples out from the main bars in patterned waves. Above the bars, a gently undulating ceiling mimics the shapes created by the floor finishes to bring added dimension to the space.
“The space is a journey through texture, colour and form, creating a fun and unique experience for those working in the area,” says Travers. “We were able to temper the size of the site through design to create an intimate and immersive environment full of excitement.”
Sculptural forms throughout the venue such as stalactite-like ceiling structures and large timber clad structures that run from floor to ceiling minimise sight lines to create a more intimate atmosphere.
Two complimentary bars were envisioned for the space, a robust beer bar finished in concrete, cork and copper; and a more intimate wine bar adorned with brass, terracotta tiling, deep blue carpet and natural timber.
A highly saturated colour palette comprising nearly every hue of the rainbow is a spirited touch that practically serves to define the venue’s many zones.
Taking cues from Graeme Base’s lush illustrations, murals and rich layers of colour and texture bring an element of intrigue and tactility to the space.
For its natural warmth, timber provided the basis of the material palette and appears in natural finishes and stained in hues of blues and greens reminiscent of water.
“The concept of the waterhole remained a key touch point throughout the design process,” says Travers. “The finished venue is a multidimensional space, shaped by a dynamic use of texture and form that gives it a jungle-like quality.”
With an extensive list of some of Melbourne’s best-known venues to their name, Techne’s treatment of hospitality spaces pairs complex, layered architectural finishes with intelligent functional design responses.
Equal parts tongue-in-cheek playfulness and modern sensibility, Hightail is a refined reimagining of the community waterhole for a contemporary city dwelling patronage.

