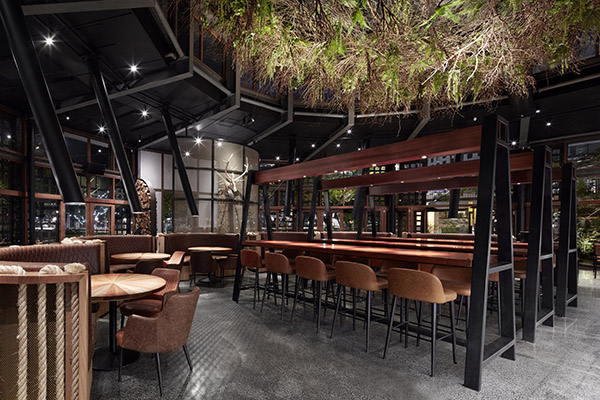Hunter & Barrel is a sophisticated take on the hunter’s way, where ancient ritual combines with raw elements of nature in a modern setting. Inside, you can hear the crackle from the fire, smell the meat smoking and see the stacks of coals by the pit. It’s a visceral restaurant and bar experience that’s bound to excite.
Unique features of this site included the existing conditions of the building (aged façade, material treatments), the internal space of the building (circular footprint, high open ceiling), the view out over the wharf and it’s locality amongst corporate towers and above high-class dining.
The ambience achieved is that of warmth, aged/raw, intimacy within a large open volume plus theatre and entertainment.
Dealing with a large, circular, open, space presented the designers with the challenge of creating intimate and unique dining experiences within one, large, volume. This drove them to find new ways of dividing and segmenting dining space. The idea behind the layout was to play with three main “layers” within the floor plan: social dining (the central “A-frames”), intimate dining (the circular booths), and general dining (the outer circle of tables and seating). This enabled them to transform a large, cold, space, into a room filled with pockets of rich, warm, and intimate seating opportunities. Large, feature lighting tubes intersect the open space at different angles to bring an element of controlled disruption, whilst also referencing the branches of a tree.
The division of kitchen and bar was a play on the brand “Hunter & Barrel” – separating food from beverage, and giving both elements of the brand more prominence. A large heat lamp/pipe which spots onto a feature tree trunk breaks up these two elements of the brand, creating a symmetrical feel within the feature elevation. The resulting design overcomes the spacial challenge through a subtle, yet atmospheric transition of spaces within one volume.
The design brief was based on the client loving “Game of Thrones”. The designers took the design on a journey from this literal brief into a more subtle approach which references the rawness, warmth, and age of the olden days.
The element that ties the concept together is the hand-carved stag heads that are a representation of what the designers aimed to do. Taking something that is literal and representing it in a unique way. The client requested the use of stag heads which are seen everywhere these days; their approach was to take this and source hand-carved stag heads which took the design from literal “game of thrones” to “contemporary, Scandinavian”, a more refined approach.
The feature lighting tubes help to distinguish the intimate booth dining spaces, and the subtle lighting levels help to maintain a moody ambience.
Special features incorporated into the project include the central A-frames that create intimate group spaces in the centre of the atrium, the circular booths that become a “romantic” space within the huge void, the entry mesh screen that becomes a permeable screen, providing patrons with a “view into the theatre behind” and the greenery on the ceiling that acts as sound absorption, whilst helping to soften the feel of the space. A 1.2m wide salvaged tree trunk dividing the kitchen from the bar.





