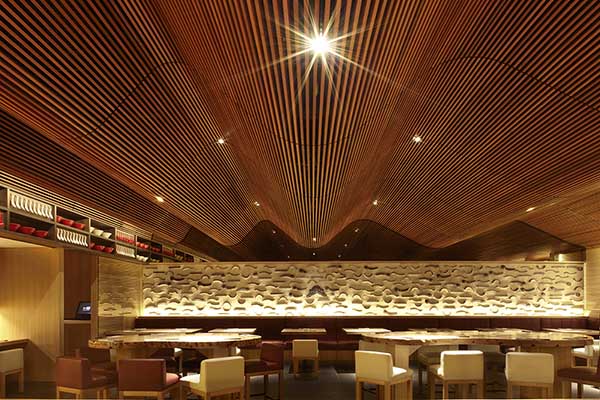Project Team
Design: Koichi Takada Architects
Lighting Consultant: Electrolight
Suppliers
Furniture: custom made by Arthur G
Joinery: Bonar Interiors
Photos: Sharrin Rees
Ippudo is designed to introduce the Japanese noodle culture into Australian dining. Ippudo allows you to escape – the atmosphere is inviting. The light, finishes and timber screens create texture and depth.
The driving factor of the interior design was to encompass the passion and integrity of the Ippudo ‘family’, while creating an exciting and timeless design. As the first Ippudo restaurant in Australia, the design seeks to create a warm and inviting interior that not only enhances the dining experience but also displays a modern interpretation of the traditional Japanese dining settings.
As the feature of the restaurant interior, the geometry and quality of the finished curved timber ceiling was paramount. The timber screen profiles were designed as a modulated system, enabling them to be prefabricated. Each panel incorporates a ‘flexible’ aluminium frame, which could be bent in-situ. Plywood ribs, cut using CNC technology, allowed a smooth geometry, to which each panel was curved around and fixed, achieving an efficient installation process, and also allowing minimal wastage. The construction system ensured that each piece fit near perfectly within the building and to each other. With the help of bronze facing mirror, the effect is of a continual and dramatic ceiling space, creating a high impact interior.
The undulating timber ceiling represents the ‘gust of wind’, the literal Japanese meaning of Ippudo. It tells the story; a narrative of Ippudo’s history, and allows an insight into the traditions of Japanese dining. As well as a restaurant, Ippudo is a gallery of the noodle culture, displaying traditional noodle bowls and spoons, and a traditional clay feature wall from Hakata, the birthplace of Ippudo. The graphic artworks were featured on the walls depicting a traditional Japanese god holding a ramen bowl, to bring good luck to the restaurant.
As Ippudo is an internationally recognised restaurant franchise, the floor plan design was based on the floor plan layouts within their many other restaurants worldwide. However, whilst other restaurant spaces internationally utilise a ‘closed dining’ layout, the layout for Ippudo
Ippudo is known for the ‘crafted’ dishes. The noodle making process is part of the experience, with photos and books about the routine and recipe. This meticulous attention to detail carries from the food to the interior, where great detail is seen in the application of natural finishes. The interior is exciting and natural – the gentle timber curves are welcoming, the overall experience is a unique and modern interpretation of dining in Japan.
The colour scheme was inspired by the red and white of traditional ramen bowls. The natural timber selected was red cedar, which has a natural warmth and texture to it, adding to the sense of warmth within the space.
The driving factor of the interior design was to encompass the passion and integrity of the Ippudo ‘family’, while creating an exciting and timeless design. This is achieved through the materials used as well as the connection to the history of Ippudo and Japan, evident through the clay wall and wall graphics.
Within the dining areas of the restaurant, LED strip lighting was recessed under table edges and along ledges to create a soft, ambient light that is enjoyable to eat and relax in. Where needed, such as in the kitchen areas, stronger, more direct task lighting was employed. As the kitchen is open and able to be viewed by the public whilst eating, the lighting utilized within the kitchen helps to create a food theatre.
The client’s satisfaction with the end design result, as well as the continued success since the restaurants opening is proof of successful design and social sustainability as it is a space that people enjoying spending time in.



