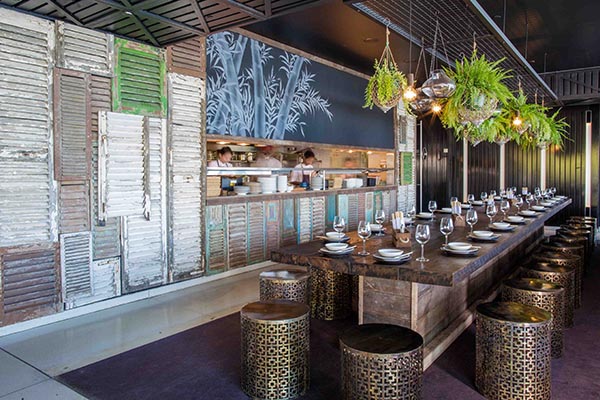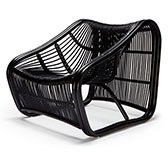Project Team
design: Design Native (Ashleigh Bersin and Nicole Panagopoulos)
Suppliers
joinery: Design Native, fabricated on site by Warrane Construction
custom lounges/ ottomans: Design Native, manufactured by Michael Foley Interiors
furniture: Feelgood Designs, Orson and Blake, Ecochic, Milly and Eugene, Satara, Bisque Interiors
Junk Lounge, situated on Level 2 of Sydney’s Cruise Bar, uses black to create mystery and intimacy and combines it with muted coppers and orange – the colours of enjoyment, warmth and stimulation which are also perfect for enhancing the vibrancy of the space.
“Our aim with Junk Lounge was to create a distinctly different atmosphere here, something a little more mysterious and moody, whilst still connecting the spaces with the use of the greenery, recycled wharf timbers and industrial elements,” said Nicole Panagopoulos of Design Native. “The Junk Lounge imparts the feel of a bustling Asian kitchen – albeit a highly sophisticated one. It’s a more intimate and comfortable setting, a secret den in the city.
The site is located on the second level of the southern end of the Overseas Passenger Terminal building. This position and the full height glazing of the building perimeter provide views of the Sydney Opera House to the East and views back the Circular Quay and the city skyline to the South.
Design native wanted to create a sexy mysterious space with an oriental theme to compliment the Asian Fusion menu, a journey on an Asian junk boat which the venue name derives from. A place where the
old Orient mingles with a contemporary Asian edge.
The project lead time was a challenge that they had to overcome especially with sourcing of furniture and the custom joinery items they designed. One item that they did have to rethink was the treatment of the existing beams that run across the ceiling of the space. These
previously were clad in acoustic fabric to help with sound reverberation.
“We had the old fabric stripped of these and reclad all sides of the beams with shipping crate lids which were then painted in charcoal to match the ceiling,” explained Nicole. “This is a direct reference to the
shipping crates used behind the bar on Level 1 and add to the theme of travel and voyage.”
The overall concept of Level 2 was created at the commencement of the 3 level project. This level was then staged for construction at the completion of the Vivid Festival during which Design Native designed and documented.
The material selections were important as Design Native had to complement and also transform some of the existing building fabric and interior finishes. The building itself is all glass, concrete and steel and the main feature of the previous interiors was the white terrazzo used through both levels on the floors and the large bars. The white terrazzo floors have been retained and a copper bar top and recycled timber bar shelves and storage have been introduced to add warmth and texture.
Overall Design Native selected a palette that was warm, earthy and dark in order to create a moody, den like space. Recycled timber, black steel mesh and copper are used throughout to layer the space and provide the contrast of old vs new. Traditional pieces such as reclaimed shutters and traditional fish traps which they transformed into lights are a direct juxtaposition to some of the contemporary surroundings.
To create the ‘secret den’ atmosphere, Design Native painted the ceiling Porter’s Van Helsing, introducing features and layers within the black, like the shipping crates on the beams, and dropped mesh panels which catch the light and give depth to the black.
The oversized murals by world renowned Urban Artist Fin Dac are an eye catcher. His beautiful Asian women, Kuuji and Tanana, really set the concept. They are mysterious and edgy and set the tones for the space.
The lighting for the space was quite important as the space was previously brightly lit with previous usage being a restaurant. Design Native wanted to address this and create pockets of light for each zone to help enhance the journey through the space.”
The furniture here is black rattan armchairs, the Swing armchair by Feelgood Designs and custom made and upholstered ottomans, with quirky ceramic Neptune stools from Ecochic. The custom designed communal table was handmade on site out of blackened recycled
Oregon timbers.
A wall of reclaimed shutters adds texture to the space. The bar references a Chinese apothecary which Design Native designed to contain the spices and ingredients for the cocktail makers. Asian artefacts, vessels and bamboo frame the area behind to help set the scene for the spice journey.
The dry bar connects to the space with its recycled timber top and black steel mesh backing. It wraps around the southern glazing, connecting with the outdoors via the bifold windows.
The private lounge areas on the eastern side of the building overlook the water and the Opera House. Design Native aimed to keep this area sexy and luxe by using a minimal palette of largely black with hints of metallic.
Quirky elements include traditional Chinese conical hats suspended from black mesh ceiling panels, with woven sticky rice baskets created into pendant light features over the bar lounge area. Also over the communal table Design Native suspended ferns and creepers in traditional woven baskets and also added suspended glass urns with Betta fish.





