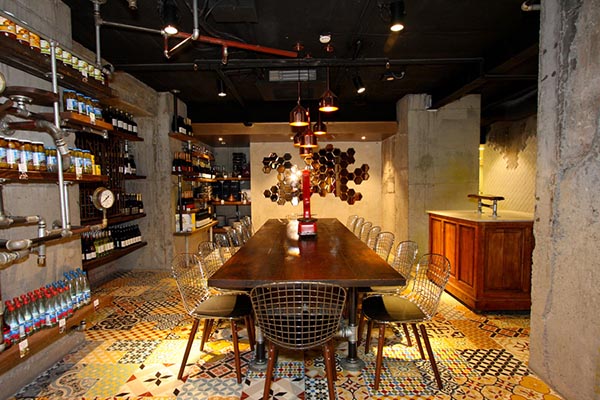Project Team
design: 2D Studio Sydney
Suppliers
tiles: Glennon Tiles, Bisanna Tiles
fabric panels: Baresque
fabric banquette seating: Warwick
furniture and lamps: Lunatiques
Kazbah Souk located in Sydney’s fashionable Potts Point district. Flagship of the Kazbah group, comprising 800m2 of a Bakery, Restaurant and bar all underground. The creation of Shawn West of 2D Studio Sydney, who has transformed the previous basement & storage area of a 1930’s apartment block into a series of beautiful spaces, each with their own unique character.
At the Street entry, patrons are greeted by the neon signage to vintage newspaper clad walls and stairs that lead down, to a random patterned custom tiled floor, which links the spaces together.
The Bakery with its copper clad counters & marble tops filled with freshly baked pastries & Middle Eastern treats, evoke a French colonial feel. The richness of materials are juxtaposed by the giant exposed concrete columns. Near the kitchen, the Chefs Table area has custom recycled pipe shelving and vintage gauges lined with produce & wines, creating a warm cosseting space for private dinner parties.
Layering & texture is further complemented by custom fabric panelled walls and vintage Moroccan antiques. The restaurant interiors match the award winning cuisine.
A long narrow corridor leads to the bar. Padded walls on one side and exposed concrete walls on the other with miniature portraits, provide a glimpse of what is to come. Opening up to a small, intimate and luxurious space, finished in rich dark blue walls and oversized portraits of Middle Eastern people, dominates the space. The bar, clad in grey diamond shaped tiles and marble tops combined with the vintage lounges, chairs and table lamps, create a 60’s retro chic.






