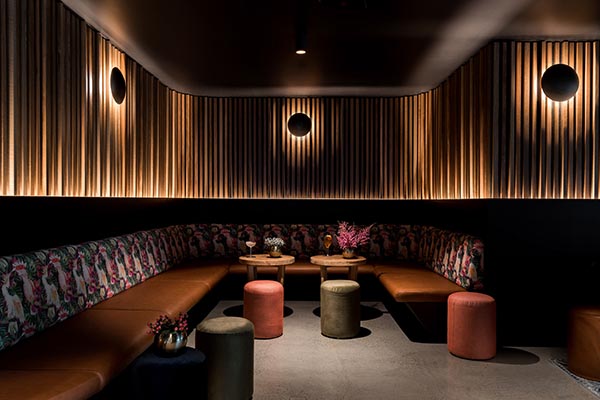Project Team
design: Woods Bagot
Suppliers
furniture: Lincoln Brooks, Furniture Options
lighting: Lightforce
tiles: Myree Ceramics
Market Grounds is Perth’s newest flagship hospitality destination, a lush urban oasis in the heart of the Perth CBD with over 1000sqm of bar and dining spaces across three levels. A licensed alfresco zone flows out onto Kings Square.
Exuding a vibe of surprise and discovery, the design and overall concept by Woods Bagot was to create a lush verdant oasis that delivered a sense of retreat, joy and delight. This was achieved through the creation of eclectic spaces and sinuous organic forms, bespoke artwork and graphics, a richly layered interior palette and an abundance of living greenery.
Woods Bagot associate principal and lead designer Eva Sue said the plenitude of greenery cascading over the sculptural mezzanine lounge, which dramatically hovers above the main bar, sets the scene for the lush verdant environment upon entry.
“The design celebrates the grand volume of the space by creating a variety of functions and ambience throughout the venue for relaxed dining and refined bar and lounge options. The layout maximises the visual and physical connectivity to encourage patrons to flow throughout the space with each design element offering a purpose and user-experience,” she said.
Each design element has been broken down to the mircodetail. The interior palette includes timber cladding, bespoke light fittings, signature wallpaper, hand painted artworks, rich upholstery and vintage finds which have been set within a raw concrete shell.
“Patrons will enjoy a collection of interesting furniture settings made from local reclaimed timber to handwoven dining chairs, antique Victorian park benches and sumptuous velvet booth seating.” she said.
“The design showcases the spirit of great hospitality, with a relaxed, yet curious and discerning patron in mind.”
“The internal curvilinear lines continue to flow seamlessly through the market garden-themed alfresco zone and onto the new Kings Square plaza to extend organically into Perth’s newly established public realm. This will make Market Grounds one of Perth’s biggest hospitality destinations,” she said.
Sue said it was exciting to have worked on the project with ARK Group and see the culmination of three years of hard work.
“Woods Bagot worked closely with ARK Group and engaged in a journey alongside our client to create a venue and concept which represents an evolution to their current venues and presents the next generation pub for the Perth market,” she said.
The main bar is constructed of black brick and features a bronze footrest and solid blackbutt timber top. A personalised and crafted quality has be en executed throughout the design from the hand-woven furniture from locally reclaimed timber to the handpicked collection of vintage objects.The Sunken Lounge has sumptuous and sculpted velvet booths and studded chesterfield leather banquette lounges that provide a more intimate setting. The timber framed market style bar is clad in timber planks finished in the Market Grounds signature blue paint. Lighting is used to highlight feature ceilings and textured wall finishes.

