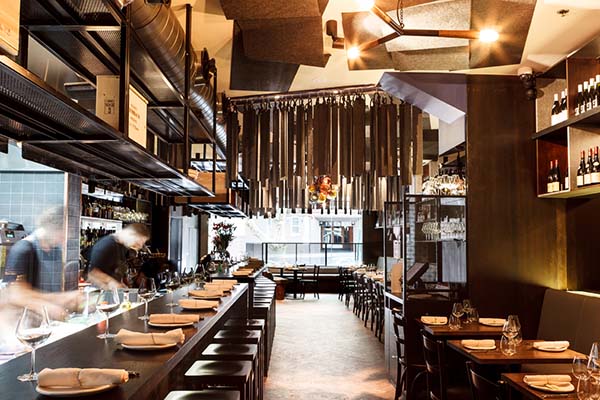Project Team
Design: Pascale Gomes-McNabb
Suppliers
Furniture: Thonet
Lighting: Euroluce, Christopher Boots, Mark Douglas
Monopole is based on the traditional notion of a European wine bar in a contemporary setting. Using a palette of dark tones, contrasting textural materials and traditional bistro furniture. It is a moodily lit, comfortable, voyeuristic and intimate space that offers the theatre
of hospitality service in action.
The client brief: a traditional European wine bar with a design driven edge, dark, moody and contemporary in look, ultimately comfortable with a maximum number of seats. Using the brief as concept adding in; seating options, essential wine storage replanning the entrance,
feature and task lighting, a hand blown tertiary coloured glass chandelier by Mark Douglass and two other copper industrial looking lights by Christopher Boots, a new dark stained parquet oak timber floor, essential sound absorption, waiters’ stations, bar organisation, looking at service organisation and operational flow.
A long linear space, the site was over two levels. A platform was inserted at the front, with a banquette overlooking the street. Creating extra seating and the venue is now on 1 level.
The inherited long bar was repurposed and reclad in blackened glossy timber with copper ends to accommodate customers on stools to watch the open bar and kitchen in action.
Opposite gunmetal leather banquettes run the length of the space with burnt timber tables and Thonet chairs. Behind are up-lit bronze mirrors and timber box wine shelves. Echo Panel used as a custom 3D ceiling cladding and feature lighting detail for effective sound absorption. A small budget and tight time frame were adhered to.
Collaborations with regular craftspeople for metal work, feature lighting,
joinery. Through rigorous exploration of the site and its suitability to meet the brief and by refinishing and repurposing existing inherited elements and inserting new crafted pieces the space was completely transformed without resorting to the expensive and wasteful approach of demolishing and starting from scratch. In this approach the designers look at sustainability in many ways.
Sustainable materials used; an engineered board topped with a plantation timber for the parquetry floors by Harwood, the acoustic panels are Echo Panel by Woven Image – compressed recycled PET bottles.
The overall design is for longevity, which is almost an oxymoron in the hospitality industry, but it is a comfortable interesting handcrafted space that is neither faddish nor fashionable.
As well, Pascale Gomes-McNabb utilised a limited palette of hard wearing good quality materials that will withstand a good beating for many years, as will the overall design and ambience. And she worked with her regular craftspeople to create bespoke elements, fitting the brief and space, thus little waste and non-mass produced elements were used.




