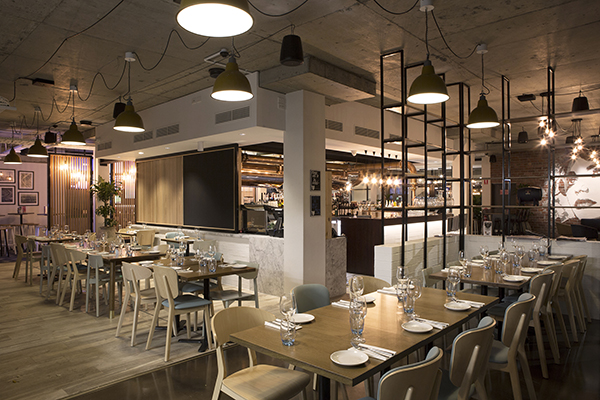Project Team
design: Brand + Slater
builder: MCD Constructions
Suppliers
lighting: Fat Shack Vintage, Rakumba, Firefly, Satelight
tiles: Tile Solutions, Elite Bathware and Tiles
granite: SNB Stone
timber: Kennedy’s Timber
upholstery: Baresque
furniture: Prototype
The Montague Hotel, also known as Monty’s, is destined to become the new ‘local’ for the surrounding West End community, serving up a menu for all tastes. Transformed from an old office building, the overall intent was to create a venue where patrons could experience the full potential of the hotel and interact with a variety of spaces that exude a relaxed and comfortable aesthetic, reflective of the Southeast Queensland lifestyle.
An appreciation of the existing structure is obvious upon entry, with focus placed on exposing the existing upper floor concrete slab. By revealing and showcasing this element, the architectural history of the building can be appreciated by all. Complimentary form, structure and materials such as steel, glass, brick and copper create a raw yet sophisticated aesthetic. These materials are carried throughout the interior spaces with timber furniture and fabrics and flooring in warm tones.
Bespoke furniture and fittings are used throughout the project including large suspended copper beer kegs and beer fonts that weave atop the bar, providing patrons with a selection of over 17 premium and craft beers on tap.
Paying homage to the community, Monty’s commissioned local street artist, Stewart Shuker, to create a stunning mural along an entire wall of the hotel.
The exterior zones take advantage of both street frontages, exuding a relaxed and contemporary feel with vibrant fabrics, lighting and vegetation that contrast the warmth of inside. The interior and exterior spaces merge seamlessly with new floor to ceiling glazing and bi-folding doors creating a strong visual and physical connection between the two spaces, creating flexibility for both the operational and functional aspects of the hotel. The harmonization of these areas plays an integral role in the success of this project, and is a delight to both the Monty’s team and patrons alike.

