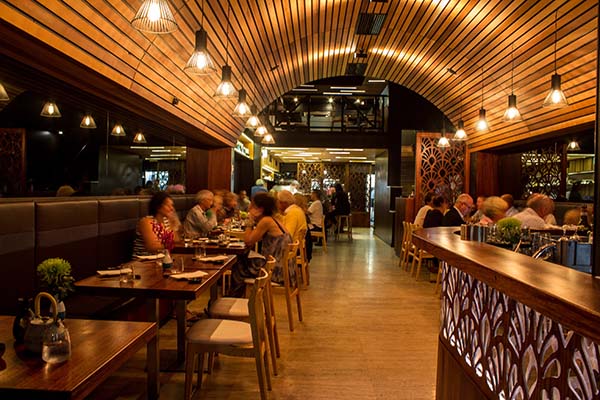Project Team
design: Forward Thinking Design
Suppliers
tiles: Bellstone, Colortile
wallpaper: Baresque
fabric: Laine Furnishings
lighting: Online Lighting, Beacon Lighting, Seven Dandelions
furniture: Connect Furniture, Crown Furniture, Global Design Concepts, Cafe Ideas, Botton and Gardiner
screens: Chippy’s Timber
he restaurant is in an affluent suburb, so Forward Thinking Design wanted their design to match that. They wanted a traditional feeling Japanese restaurant and bar that inspires a sense of occasion in the patrons. This restaurant is one to go out to, not just one you would pop into on your way past.
Unique features of the site included a mezzanine dining area, arched ceiling over central dining area and an existing stepped skylight void above mezzanine area.
The biggest challenge with the project was the space planning. Forward Thinking Design were working with an unusual structure from the existing fit-out, which featured lots of curved surfaces and stepped walls with irregular spacings. The site was time consuming to measure and plan out, but the end result was probably more interesting and unique for it.
The space planning was based around the site restrictions, as well as the clients vision of drinks at the front, sushi out the back. The layout of the restaurant did not lend itself to radical ideas in terms of space planning, but this fitted in well with Forward Thinking Design’s traditional Japanese geometrical aesthetic.
Wooden slats were used extensively as wall and roofing material throughout to give an authentic feel inspired by Japanese teahouses. This use of timber continues around the sushi and drinks bars, as well as the bar and table seating by connect furniture. The bar seating is timber stools with a concave rectangular seat inspired by Japanese chopstick cradles. The dining chairs are timber with white upholstery which matches the large white tiles in the dining area and contrasts with the bold black slate floor tiles around the entrance and smoked mirrors in the main dining area.
The material and finish selections were based on photos taken on a past personal trip to Japan by lead designer Vanessa Cullen, as well as input from the owner.
The client asked for timber slatting, which worked with the Japanese theme, reminiscent of tea houses. The rest of the colours needed to be light, to utilize the size of the space as well as make the most of the low natural light levels. This contrasted with the bold black accents throughout, such as the satin black wall beside the stairs to the mezzanine and the black smoked glass in the main dining area. Cobblestone flooring at the entrance to the restaurant around the bar was chosen as an authentic representation of the laneways of Kyoto.
The project is centred on a clean yet warm aesthetic, using predominantly square geometrical features and minimalism in line with the Japanese Wabi-Sabi design philosophy. This is reflected by the use of natural materials with minimal embellishment, using only what is necessary.
Forward Thinking Design chose Japanese and other asian style formed decorative lighting with warm and soft bulbs inspired by the laneways of Kyoto. There is also lots of linear lighting to accentuate the lines of the timber slats, for example, LED strip lighting was used between the timber slats to generate shadowing which added texture to the walls and roof.
The upstairs skylight was blocked off with a frosted acrylic, with square lattices of timber laid over the top. This mimicked rice paper walls of Japanese tea houses.
A new and challenging technique Forward Thinking Design used was the curved timber screen to the bar, which was a difficult technique to build, but the effect was worth the effort.
Smoked black glass gladding over the flat portion of the main dining area walls beneath the arched roof gave a demure elegance to the space.
Originally, the banquet seating was originally quite plain, so to break up the monotony, a strip of Japanese fabric was stitched to the upholstery which gave the seating a more grandiose look.



