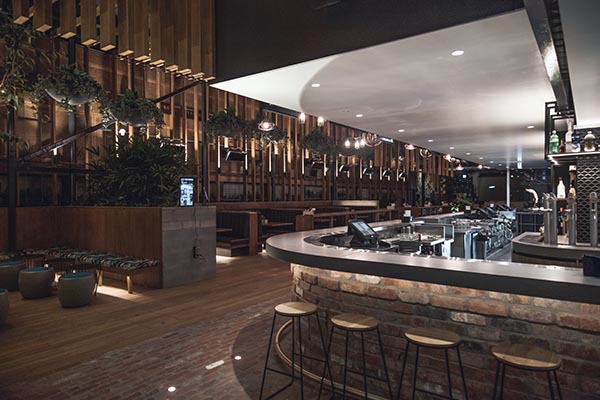This project was born out of the ambition to revitalise its prominent corner site location into a landmark of Fortitude Valley. To achieve this, the existing façade was restored and refreshed to give it a modern look complementing the contemporary extension.
The active street frontages have been achieved through visual connections from inside and outside the venue with a clear main entry point to the beer garden deck.
The ground floor of the existing building refurbishment has a more inward focus and has an eclectic feel. Internal linings were removed to reveal the brick, steel and timber skeleton of the original heritage listed building.
The existing bar has been refinished with a concrete bar top and a unique bar front covered with electroplated gold tubes. Quirky furniture, artwork and lighting selections further enhance the atmosphere of the space whilst referencing the expansive past of the venue.
The beer garden extension focused on blurring boundaries through integration of landscape and removal of barriers within an open, expansive space covered by a flyover translucent roof. This has resulted in a series of transparent, easily accessible, semi enclosed spaces subtly defined through the use of materials, landscaping and timber pergola elements.
The lower portion of the beer garden is defined by feature graffiti murals and a retractable roof that allows protection in inclement weather along with an opportunity for stargazing whilst open. Finishes in the extension component of the project are a combination of brick, timber, concrete and glass.

