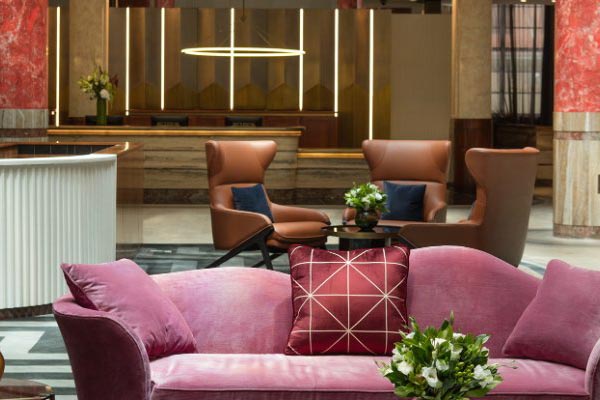Project Team
design: Woods Bagot
builder: Ganellen
Suppliers
carpet: Brintons, Passo Flooring
stone: CDK Stone
pavers: Urban Stone
wall paneling: Top Knot
joinery: Bindi
curtains: Kvdrat
lighting: Custom pieces by Luxxbox
339 Pitt Street is a building that once served as the offices of the Sydney Metropolitan Water Sewerage and Drainage (M.W.S & D.) Board. The building has now been transformed into an opulent hotel for guests.
Global architecture and design practice Woods Bagot was appointed to lead the re-fit of the heritage building, repurposing the space as a contemporary design hotel, with restaurant, bar and rooftop pool. The design preserves and showcases the building’s landmark heritage values, creating an intimate atmosphere via the considered application of materials and finishes.
The design has accommodated the building’s change of use with the aim to create a destination which is sophisticated, accessible and engaging with the hotel guest, the heritage fabric of the building and Sydney. Woods Bagot Principal and Global Hotel sector leader Wade Little said the design focused on the idea of looking back to look forward.
“The challenge of the design was to transform the space into a contemporary hotel while retaining and celebrating the beauty of its heritage. Key to refurbishment of the building was to protect its legacy, paying homage to its essence of functionality and conserving decorative detailing. “It was about bringing a sense of repurpose to the property that once stood as a significant public operating space.”
A modern interpretation of Art Deco-style materials and motifs, new elements have been incorporated within the design to complement the heritage building Creating a shift from traditional fine-scale geometric patterns and forms, the insertion of larger scale detailing into the heritage fabric demonstrated sensitivity and definition between the old and the new.
The design of the ground floor spatial arrangement has been carefully considered, with consultation with both local and state heritage consultants. The design maintains the original spatial volumes and features, including grand guest reception foyer, a 120 seat restaurant (The Wilmot) and Lobby Bar.
New build elements within the ground floor lobby create divisions within the space as a contemporary take on the original layout. Materiality references the original stone and timber veneer dado with the intention to reflect the original aesthetic.
The lobby features eight red Scagliola-clad columns which connect the ground floor and mezzanine via a double height void. The polished plaster marble finish of the columns complements the glazed ceramic tiling and timber veneer panelling. A new stair connects the ground floor with the mezzanine level. The mezzanine level will perform as the hotel functions and events floor, housing a large meeting room which is divisible into three separate spaces for smaller groups.
Once a rifle range for returned servicemen following World War II, the rooftop level provides the amenities for hotel guests, with a marble bar and 20-metre pool crafted around the intelligent use of green terracing and indoor-outdoor spaces. Light-weight roof canopies provide weather protection, with the forms respecting the existing heritage parapet along the Pitt and Wilmot Street frontages.
Immediately surrounding the hotel, the second phase of the refurbishment will deliver connectivity of the ground plane of the building via a series of new pedestrian laneways for use by retail tenancies. A double-height glazed façade will link the hotel to the pedestrian laneway, reinforcing a sense of light and transparency throughout the lobby and mezzanine floors.
The hotel design balances a blend of tradition and contemporary touch points that help to deliver Sydney’s most prestigious accommodation offering.





