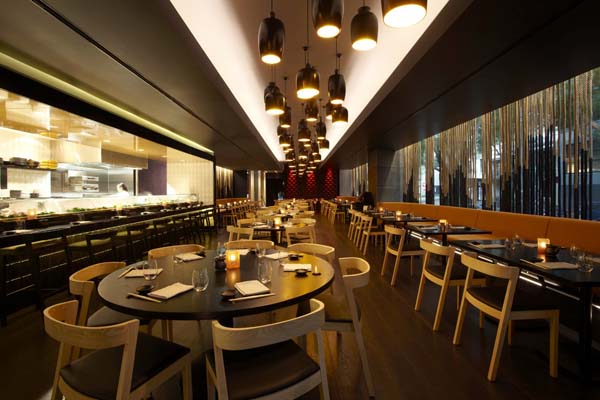Project Team
design: Paul Kelly Design
Suppliers
carpet: Feltex
furniture: Hughes Commercial Furniture, HUB
lighting: Diemme Creative, Inlite, Pierlite
Sokyo Restaurant is part of The Star redevelopment of its entertainment facilities. Whilst the recently launched dining
experiences have been largely located in The Star’s new glazed waterfront facade, Sokyo will form part of the new arrival/lobby experience of the new Darling Hotel. The space has been designed to be warm and welcoming with a playful edge, a place where modern Tokyo meets Sydney and the energy of this fusion will spill into the Hotel Lobby itself.
The innovative Japanese for which chef Chase Kojima is renowned is mirrored in to the space itself. The lowered ceiling heights and signature dramatic lighting, are reminiscent of the glow and shimmer of a modern metropolis. This hyper real almost dream like modern Japan, is carried through to manga graphics placed over the Main Bar and
secluded seating nooks adding dramatic splashes of highlight colour. But, the focus is not solely on the new millennium, there are hints of old Japan as you journey further into the space, but these are not slavish mimicking of cultural iconography, instead they are seen, and re-invigorated through modern eyes.
The main dining space is bounded by flax coloured ropes dipped in black ink to form an evocative mountain landscape, and the dramatic Sunken Dining and Semi PDR beyond are glimpsed, but only fleetingly. It is these glimpses that help to heighten the energy and expectations of the space. The diner knows that there are more journeys and experiences to be had, but all is not yet revealed. We would liken it to exploring a new city for the first time, and the joy of discovering what lies around the next bend.
The project features three areas where Japanese-style anime dolls have been photographed and have been used as hyper graphics for the project interior.
The area over the bar features a photograph by a US-based photographer Clint Marchant who photographed a doll called ‘Momohime’ from his collection. The semi PDR ceiling features a photograph also by Clint Marchant who photographed a doll called Black Rock Shooter which is also from his collection.
The bar area features three prints by Thai photographer Thanida Thiranont who has images on the classic ‘Blythe Doll’ created by Hasbro and style and photographed by many famous designers.
The two rope sculptures feature inch thick handmade hemp twine rope hand dipped in India specifically for the project. The project uses seven kilometers of the product in two separate areas, both hung from the ceiling by fabricators Diemme Creative based on design documents by Paul Kelly Design.
The sunken dining area features 2000 individual lengths of rope that have been suspended based on a computer generated inverted Japanese landscape model, and have created a series of four caves where customers sit under, on a blossom patterned fuchsia carpet, with the world passing by outside.
The main restaurant features two layers of natural hemp rope hand dipped in black ink, at heights to represent the mountainous Japanese Landscape in a 3D format, lighting is below and above the feature to accentuate the late afternoon feeling of a the region.


