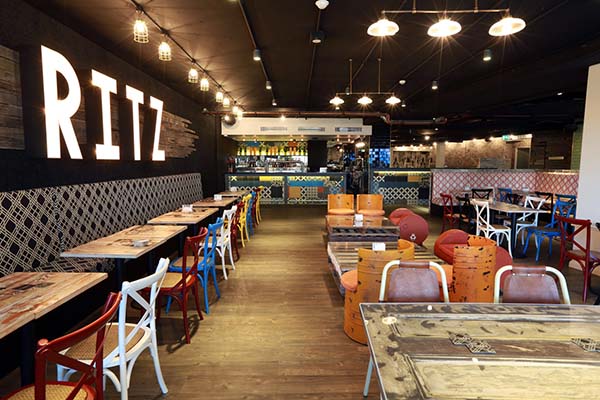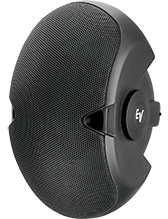Project Team
design: AN + A (Architects Nicholas and Associates), H.G.W Design
structural: Ashby Doble P/L
mechanical: Gunardi Consulting
hydraulic: DP Consulting Group P/L
av: Saltec
Suppliers
lighting: Edison Light Globes, Matt Blatt
carpet: Brintons, Earp Brothers
furniture: Prototype Commercial Furniture, Sounds Like Home, Canalside
The venue was a re-use of a 70’s commercial building that had at one time been a retail arcade. The building had few redeeming architectural features but formed a great structural framework. The position of the site in the centre of the commercial hub of Marrickville.
The designers wanted to achieve an ambience that was laid back, an open venue that contributed to the street culture of Marrickville, the Ritz has been themed as a semi-industrial chic. Unlike Marrickville’s existing TAB orientated pubs, the Ritz intends to offer a new level of sophistication combined with a classy urban ambience in the Inner West.
The space planning was driven by the client’s wish to emphasize food and beverage, while combining an intentionally separate gaming area along with subtly revealed sports viewing areas. To accomplish this, the designers integrated three key banquettes to demarcate the space into dining, drinking and lounge area. The designated lounge area created at the rear of the venue lures patrons away from the action at the street.
Design concept planning was carried out with 3D modelling of the façade and internal spaces, allowing for clear communication with the client.
A fusion of raw, and robust materials with colourful and patterned textures reinforces the venues eclectic semi-industrial aesthetic. Exposed brick and recycled fence posts cover the hotels walls and the bar incorporates a raw steel frame. The ceiling features a selection of cage lighting and singular Edison light bulbs along with a bespoke timber roof structure with exposed copper pipework. Tile selections, including an array of patterned encaustics along with black and glossy green subway tiles, add colour and sophistication. A red and gold Florence Broadhurst wallpaper clearly designates the gaming area.
The project transformed the building from an old, uninspiring and windowless shopping arcade, so the use of colour was crucial. Although key materials, such as brick, steel and timber create a muted palette this has been juxtaposed with bright tiling and colourful furnishings, including an orange upholstered banquette. The raw materials selected create Inherent textural interest and are contributed to through key furnishing items, including upcycled electrical coils as tables, worn leather chairs, hessian cushions and metal drums.
The neon “Ritz’ sign used internally is a fun, quirky focal point that can be seen from the street. It reinforces the planning strategies adopted to open up the venue and make the most of its street frontage.
Local Sydney Artist Harrie Sengers is renowned for his work with weathered fence posts. The venue features a symbolic hand painted mural by Sengers of Marrickville’s ‘Winger Victor’ at the entrance. Referencing the local area, the aesthetic of this commissioned work reflects the pub’s semi-industrial styling and community orientation.
Another special feature within the venue is the bespoke timber ceiling frame. Erected approximately 250mm from the ceiling, this timber lattice houses a constellation of Edison lightbulbs and copper pipework. Other unique elements include: RITZ “Hollywood lights” sign, Torn wallpaper wall, custom upcycled furniture.
Subtle lighting has been integrated into the space, with a selection of industrial and vintage fittings, sourced from Edison Light Globes. Yellow Cage lights and exposed singular light globes scatter the space while vintage Edison billiard table lamps have been positioned above the main bar.
A selection of quirky furniture items were specifically created for the space including two tables constructed from old beer palettes and caster wheels and a table made from an old front door and carpenters stand. “Rubik’s Cubes” and “Jenga” blocks were also recycled to form table number holders.
The client’s initial brief was to create a new destination in Marrickville that stayed true to the community spirit of the area, welcoming, relaxed, eclectic, fun and not ashamed to adopt a bit of creative recycling.
Saltec supplied the audio visuals for the venue including a Sharp 70″ HD LCD Television, 2 Samsung 60″ HD LED/LCD Television, and 2 Teledelta Mpeg 2/4 Encoders DVB-T outputs.
Audio consisted of 2 Paramus 2 Channel 400w/ch 100v line Power Amplifiers, 2 Electrovoice Evid 8″ Ceiling Speakers, 4 Electrovoice Evid 6″ Surface Mount Speakers, and 8 Electrovoice Evid 4″ Surface Mount Speakers. Added to that was an ElectroVoice Single Channel Radio Microphone System.
A Bose Controlspace Digital Signal Processor ESP88 looked after control.






