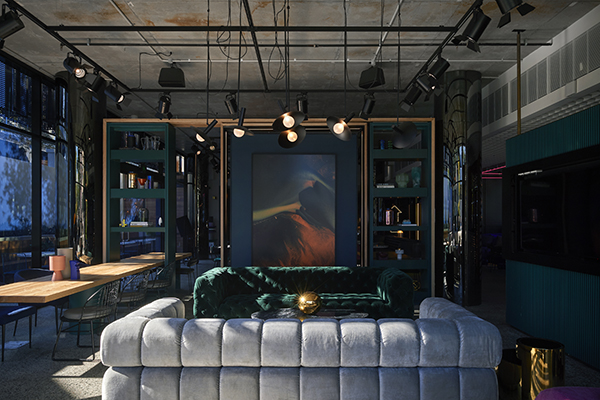Project Team
architecture: Idle Architecture Studio
interiors: Travis Walton Architecture
photography: Earl Carter
Suppliers
lighting: Giffin Design, Euroluce, DeDeCe
furniture: Hub Furniture, Febrik Fabric
The concept, which has been three years in development and 12 months under construction, offers an edited luxury design experience that provides everything the modern traveller needs and nothing they don’t, in a hotel that’s part social destination, part gallery space.
As each new TRIBE hotel property is secured the group handpicks creative partners to deliver a design with the Tribe ethos, unique to its location. In its first hotel (TRIBE Perth), Travis Walton Architecture (TWA) was engaged to present a cool and comfortable sophisticated sanctuary for the urban aesthete.
With TWA’s signature sleek luxe aesthetic, the theme is defined by a striking palette of exposed concrete surfaces, contrasting with natural stone finishes and vibrant accents of colour. The entry lounge features customised Pipe chairs by Moroso alongside a beautiful photographic artwork by Australian photographer, Brooke Holm.
TRIBE’s vision of communal spaces interpreted as a series of installations rather than built form, has been created on the ground floor with a flowing sequence of installed spaces, separated only by subtle joinery (no edge-to-edge walls), incorporating a relaxed reception area and an open plan social/work space where co-working is as encouraged as coffee or casual drinks. Bar tables surround a six-metre long inlaid stone workbench and an all day ‘necessity bar’ provides guests with drinks, sandwiches and snacks.
Each of the 126 rooms feature inlaid stone finishes, floor-to-ceiling windows and an abundance of cleverly concealed storage nooks; while sleek, moody, mirrored hallways boast bespoke digital print carpets and blade lighting.
“I spend a lot of time in hotels and really connected with TRIBE’s idea of redefining what ‘luxury’ actually means to the modern traveller. We spent months with the client nutting out the design and developing a dialogue that encouraged us to take nothing for granted and to constantly be asking ‘is this necessary? Will this enhance the experience?’” said Travis Walton, Director at Travis Walton Architects.
“We feel we have achieved our intention and created a sanctuary for travellers to sit and to sleep. My favourite seat in the house is an oversized sofa modeled on the idea of a giant cloud, made from hick mattress material in bright cobalt blue that sits adjacent the communal dining area. It’s a great spot for people watching!”

