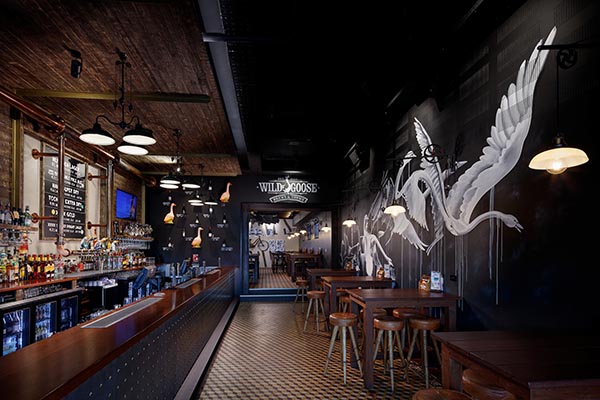Project Team
design: Daarc Design & Architecture
signage: Advantage Signs
builder: Gideon Constructions
Suppliers
lighting: Masson For Light, Fat Shack Vintage, Tudo and Co, Radiant Lighting
furniture: Cubus Concepts, Apex Furniture
music: Nightlife
The client wanted to create an inviting english style gastropub, called the Wild Goose. So geese were one of our primary inspirations. Instead of retiling the existing weathered floor, we chose to celebrate its worn charm and used a similar tile out the back. The existing decaying concrete frame, they have been exposed so patrons appreciate the character of the existing weathered structure.
The height allowed for a large recycled timber bulkhead over the bar where additional steelwork has been articulated to emphasise the “industrial” nature of the existing building and create a backdrop for the new beer fonts.
One of the challenges of hospitality design is creating environments that feel full even when they have relatively few patrons in them. This was achieved by creating a bulkhead over the bar with large pendant lights to create an intimate space so that patrons feel comfortable being seated around the new bar.
The material palette was restrained and kept neutral so that all new materials would only serve to accentuate the existing structure and re-inforce the industrial feel of the new and existing structure.
Industrial Style relies on the viewer to see the pieces as a beautiful team of complements working toward a common goal rather than any singular, resolved shape.
Whist an industrial aesthetic is nothing new, it appears to be the flavour of the moment, it is rare that designers are presented with beautiful pieces of history. It is the preserving of this history, and how we choose to present their stories that is vital to creating a sense of community and atmosphere in a venue. We have re-used part of an existing I beam as the kickrail to the new studded bar and where it existed all of the existing finishes of the old structure have been retained.
All of the timber used throughout the project is reclaimed timber from old timber pallets and decking. The façade has been opened up so that natural breezes are pulled through the tenancy and with the help of mechanically vented fans creates cooling which is essential in Townsville. Its sustainability comes from its rawness. If it wasn’t essential, it hasn’t been used.
The most innovative aspect is definitely the windmill, the builder has done a fabulous job of getting that to work and the result more like a piece of kinetic sculpture than a windmill. The raised area out the back used to be painted black and it wasn’t an enjoyable space to sit in. We have brightened up the space and with the recycled bicycle signage it now serves to draw people off the street and into the venue.
The mural of the geese throughout the venue are probably my favourite parts and Mark from Advantage Signs did a fabulous job there.
The custom designed timber and zinc tables and back of bar display were handcrafted by the builder (Gideon Constructions) The use of the warm glow of the Edison bulbs to paint the room has also proved very effective with the chalky look paint finish adding to weathered feel internally.

