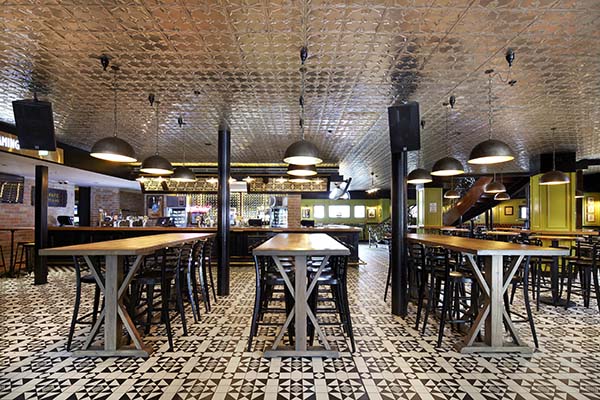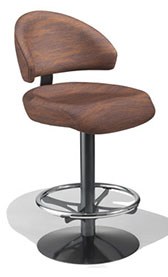Project Team
Design: SJB Interiors
AV: Xcite AV
Suppliers
Furniture: Eco Concept, Casa Luxury, Inner Space Furniture, Coco Republic, Café Culture, H-Poem, Cubus Concepts, J & R Weave, Tait Outdoor, MCM House, Thonet, Bindi Furniture, Sounds Like Home, Orson and Blake,
Lighting: Euroluce, LightCo, InLite, Dunlin Home,
SJB Interiors have redesigned the entire interior of the famous PJ’s Irish Pub in Sydney’s second CBD, Parramatta. The large venue might be Irish by name but the designers have merged more English influences into the finished product – a bit of Cool Britannia meets Ireland.
The long, dark timber bar contasts with off-green walls and leather booths that have the feel of a 50’s diner while the monochrome textured floor, wide hanging lighting fixtures and high bar stools add a contemporary twist.
In the large courtyard, hanging lighting and modern furniture contrast with the old brickwork, complimented by timber walls and ceilings to give it a relaxed atmosphere – perfect for an evening out for dinner or a relaxed afternoon in the sun.
The site is on a very busy intersection in Parramatta. It was a well known, or perhaps more accurately, an infamous pub with a mixed reputation. It had been converted into an Irish pub by the previous owner and our client wanted to build on the demographic by toning down the Irish factor.
SJB Interiors wanted the pub to have something of it’s former character. It was always a financially successful venue so they were mindful of not starting again and losing the crowd. It needed to still feel like a party pub where it could take big crowds, live bands and dj’s – but part of the new design is that it has plenty of smaller more intimate spaces as well.
The internal planning received a major rethink. The existing service bar, a large ten metre island bar, was in the right spot but had the wrong orientation. The client agreed to demolish it and turn it 90 degrees. A bit expensive for a seemingly minor change however the new orientation opened the place up and connected spaces that could otherwise never work.
The planning revolved around a few fundamental issues: crowd control, noise and variety of experience.
At times the pub has an enormous crowd – SJB Interiors needed to plan the place to manage and assist the flow of patrons and avoid any confusion or issues around the bars. This type of issue relates to everything; planning, finishes, mobile furniture selections etc.
The selection of key finishes happens at the very start of the project for SJB Interiors, at the same time as the planning. The finishes and materials can in fact drive how some of the planning works. The concept of creating a kind of take on an Irish pub started some key finishes selections; the main bar ended up with all murky green walls and black and white tessalated tiles with brass detailing.
The element that really ties the concept together is the materials; brass pressed metal ceilings, black and white tile floors, green enamel wall paneling.
The lighting selections create an intimate quality of light and the fixtures are all French with aged brass detailing. The lighting does what it needs to in a pub with not overlighting but just creating small glowing accents.
Special features include the stair case with raw steel plate stringers that captures the kind of raw unfinished feeling SJB Interiors wanted for the project. This is one where it will take a few knocks and only improve.
The courtyard was once the afterthought – the place out the back where you could go for a smoke. Now it’s kind of the hub. With the right lighting, finishes and opening up of the spaces it has become the central feature that everything looks into.
Xcite AV designed and installed the audio and lighting for the venue with the main bar serviced by Martin AQ-8 and AQ-12 speakers and a couple of Martin AQ-215 subwoofers. QSC amplifiers drive the system.
DJ lighting includes four iLED SCX, four iLED Quadcolour Wash and eight LED PAR cans as well as a Jands 4-Pak dimmer.
The Sports Bar has Martin C4.8T in ceiling speakers driven by an Australia Monitor amplifier. The Indoor Gaming area has the same set up but with six C4.8T speakers as does the Outdoor Gaming area.
The Toilets have eight JBL 8124 in ceiling speakers and an Australia Monitor amplifier.
The Exterior Courtyard features ten JBL Control 28 speakers driven by two Crown XTi1002 amplifiers whilst the Restaurant has eight JBL Control 24CT speakers, an Australia Monitor amplifier and a BSS BLU-8 for control.
The first floor Main Bar uses the existing Dynacord speakers, a BSS BLU-8, and a Shure wireless radio mic. More iLED Quadcolour Washes and LED PAR cans are installed too.
The Private Lounge utilises JBL Control 25 speakers and a Crown XLS1500 amplifier whilst the Rear Function Rooms have JBL Control 28 speakers.
Two BSS BLU-100 with a BLU-BOB2 are used for digital signal processing.






