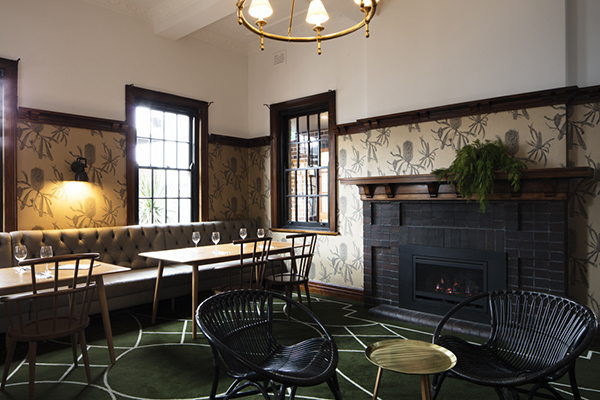Project Team
design: Luchetti Krelle
Suppliers
furniture: Stylecraft, Cafe Culture, Tait, MCM House, Prototype, Thonet
lighting: Laura Kincaid
The Crossways Hotel is positioned in Strathfield South. A local pub that had slowly fell into decay against the busy intersection of the arterial roads of Liverpool and Homebush Roads. As the city’s density creeps further into suburbia, our client saw the opportunity to capitalise on the construction of apartments at the door step of the pub.
Our brief was to provide a homely space that residents felt they could gather with friends and family without the restriction of space that some may feel in an apartment. It was also to become more of a community hub for young families to visit, so we allowed for a child’s play area in the newly opened-up exterior areas to the rear of the pub. This area was originally left without use.
Other major re-planning of the space included moving the bar so that it sat within the centre of the hotel and was then able to service the new exterior area and the interior rooms. A new toilet/amenities block was built to be sympathetic to the existing building style, and the inclusion of a new kitchen to provide a lunch and dinner menu as well as for functions.
The façade to the busy intersection was smartened up. The existing fenestration was enlarged to provide greater natural light within, and the use of timber frames to provide further warmth. New tiles placed along the façade allow some delicate reflectivity and thus movement and visual interest to what would ordinarily be a rendered wall. New lighting to further enhance the visual interest and raw brass panels as highlights that will patina over time further enhancing the character of the hotel.

