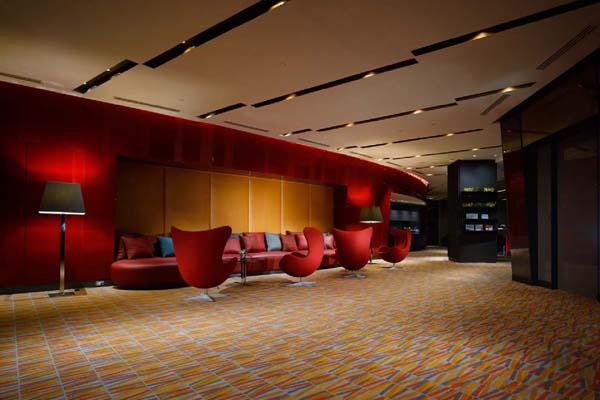The Crowne Plaza Bangkok Lumpini Park is the fifth IHG property in Bangkok and offers panoramic city views from the 21st to 32nd floor, and is the hotel component of Ramaland, a mixed-use development complex. The hotel features five food-and-beverage outlets, a spa and extensive banqueting facilities.
The Crowne Plaza brand is an upscale brand targeted at frequent business travellers. Consequently, Crowne Plaza Bangkok Lumpini Park has been updated to feature business-oriented services and facilities that are suitable for the corporate traveller and the meetings market. Additionally, the hotel is located near Sathorn, one of Bangkok’s fastest growing districts and home to embassies and corporate headquarters, which makes the hotel a suitable choice for business travellers.
Since acquiring the property, one of the first things that IHG did was to renovate the meetings area appointing Japanese design firm ILYA Corporation to deliver a colourful solution.
At the designated function space on the 21st floor of Crowne Plaza Bangkok Lumpini Park, the appointed Crowne Meeting Team helps companies to organize creative meetings with its out-of-the-box ideas and unique meeting room facilities including the state of the art panel lighting changes the colour of the room so you can define the mood every time.
The upbeat, colourful and modern meeting rooms are fully flexible and they can be adjusted for different occasions and purposes.
Lots of daylight, creative spaces, modern décor, incidental lounge zones, a pre-function bar and reception zone, and the latest audio-visual docking points and equipment help people meet and connect in an imaginative and inspired way.
Crowne Plaza Bangkok Lumpini Park provides all the facilities and infrastructure you need: WiFi and broadband, state-of-the-art audio-visual equipment, LCD projectors and adjustable panel lighting you name it!
The hotel offers 1441 square meters of meeting space across 12 versatile function rooms including 9 uniquely designed function rooms on the 21st floor; all of them featuring natural light, built-in audiovisual equipment, and broadband and wireless Internet access:.
Unlike ordinary neutral colour meeting rooms, the meeting rooms feature colourful chairs and furniture to stimulate delegate’s creativity.
Crowne 1-5: The Crowne ball rooms are all filled with natural light and can be divided into five sections. Room sizes can be as small as 55m2 up to 311m2. This is an ideal venue for a small workshop to a large seminar.
Lumpini: A unique experience utilizing new technology, flexible seating and inspirational tools to boost creative thinking in your meeting. Free-form working desks, lounge chairs, design books and lateral thinking games help employees’ mental barriers come down and good ideas come out. This 59m2 room is a perfect venue for a research and development meeting or any other product development meetings.
Silom: Overlooking the busy street of Silom, this meeting room is filled with natural light. The room features the state-of-the-art audio visual equipment, built-in projector screen, LCD projector, and broadband and wireless internet access. The size of this room is 75m2 and this is an ideal room as a breakout room or small seminars.
Sala Daeng : This modern, 75m2.rectangular meeting space can be merged with Silom to create a larger space. It can be used as a pre-function area, coffee break area, breakout room or simply a lounge zone for relaxation between meeting sessions.
Sathorn: Slightly larger than Silom, it also features plenty of natural light, the state-of-the-art audio visual equipment, built-in projector screen, LCD projector, and broadband and wireless internet access. This 85m2 room is a perfect venue for a mid-size corporate meeting or small cocktail party up to 25 people.
ILYA Corporation removed existing banquet area and back office to other floor and renovate the entire 21st Floor to become the banquet and meeting floor.
The new banquet and meeting floor consists: five ballrooms(1 – 5 Crowne), 4 Meeting rooms (Sathorn, Sala Deang, Silom, Lumpini), Pre-function, Bar, Library, AV Equipment room, Banquet office, Storage, Kitchen, …etc.
The Design Concept “THE PLACE TO MEET”, a Banquet and Meeting Floor which offers international and high grade hotel services, was created based on the concept of “re-gathering” at the place with various purposes, meeting new people, and to feel the expectation of
“re-visiting” the place again to enjoy.
Arriving on 21st Floor elevator hall (lobby), a red wall confronts to lead through to two separate spaces with each different style. On the left half of the floor facing the red wall, is an original classic style ballroom which has rather calm and quiet tone.
On the other half is an area with the new meeting room introduced by a curved wall with sofa, followed by colorful materials such as fabric glass and wire mesh, which attracts and gives an energetic and sharp impression.
Despite the contrast between the two different schemes, the key color, delightful large flower patterns of the flooring, and also surface materials of the walls meant to share common features to leave connection to the entire Banquet and Meeting Floor.
Pre-function space has number of beverage counters in the center of the floor, which is accessible from all rooms that allows the attendance to communicate to each other on break time. It is a no man bar which prepares refrigerator with cold drinks and desserts,
coffee machine, tableware to offer cookies and snacks.







