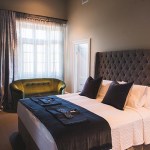Project Team
design: Lisa and Mark Madigan
audio: Selby Acoustics
Suppliers
furniture: La Maison Furniture
lighting: Spence and Lyda, Cast Light, Emac Lawton, Mayfield Lighting
rugs: Winton Rugs, Pappelina Rugs
fabric: Tigger Hall-Edit, Zac and Fox and Quercus fabrics, Warwick Textiltes
Originally an 1870 grand home with beautiful high ornate pressed metal ceilings, fireplaces , grand ballroom space and weaving nooks and crannies, perfect for creating rooms for a boutique hotel.
The designers were inspired by the old school “loft’ in downtown Manhattan. The combination of grand velvet trim and retro-fitted additions in copper, black metal and chunky timber.
The build was managed by Stephen Lawrence Constructions, Wagga Wagga. All interiors and fit out were by the owners.
It is very costly retro fitting an old home and there were a couple of headaches with fire rating the ceilings. It was essential to not lose the drama of the ceiling height and the ornate pressed metal detail so opted for Intumescent paint as an alternative.
Air conditioning was another big obstacle for the same reasons. In a nutshell fire rating the hotel was the bugbear of the entire project.
Having designed a couple of hotels to date, the designers had an idea of special configuration. Coupled with the advise of McKInnon Design, they were able to maximise the floor plan and add extra bathrooms and rooms without compromising the look and feel of the original property
“My focus is always textural so I love combinations of fabrics, building material and surfaces,” said Lisa Madigan. “I love the feeling of plush underfoot but wanted the timber floors as well so used Winton Design Rugs under all the beds. We have a constant play between luxury elements, not only visually but on a comfort level. We do sell sleep so the bed needs to be yum. We have cloud toppers, extra pillows, velvet cushions and a mix and match interior so the hotel doesn’t feel like a ‘job lot’.
“I love that the elements in the room are all mix and match. The bedside tables are not the same, lamps are different on the bedsides, all fabrics and curtains are different in each room, each room has it’s own personality.”
The designers used task oriented lighting; down lights with a narrow spread over utility areas. They prefer lighting to come from the middle of the room and the ceiling lights to just help get specific jobs done ie look inside wardrobe, put on the kettle. Lisa is not a fan of evenly spaced room lighting. Here again fire rating was an issue.
Eva Frengstad, a Sydney artist exhibits in the lobby and all of the rooms and her work is for sale. There is a stunning Peter Fudge designed garden and courtyard. The lobby desk was made by another talented artisan, Sally Hampton from Hampton Handmade. Spence and Lyda’s Lump Pendant features in the Lobby and their Z3 pendant in the stairwell. Tigger Hall Design fabrics are used for the bedheads and upholster chairs.
“I am very comfortable with where the Houston sits at the moment,” commented Lisa. “I don’t ever stop layering and seem to add bits and pieces along the way. I see it as a bit of fun for our regular guests to see this evolution and growth of the space. It is a constant journey.”



