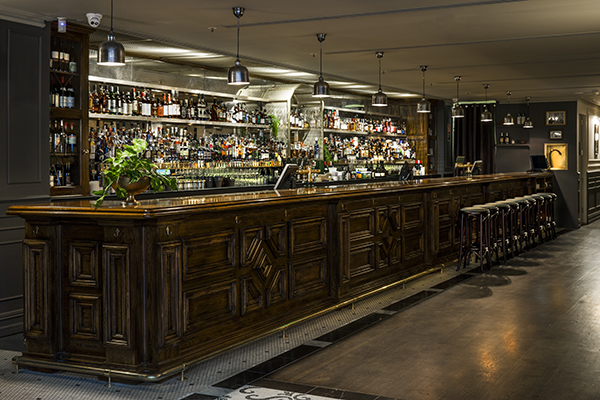AZBcreative lead by Design Director, Alex Zabotto-Bentley worked with the fantastic team behind Lobo Plantation to create Kittyhawk, a concept and space unlike any other. “We’ve just taken Sydney’s cocktail scene to a whole new level” says Alex.
Pushing through the antique French Walnut doors with cast iron fittings, you step into another world. The venue, specialising in rum and rye, can cater for 175, but it was vital that the space never felt like to big and had intimate nooks. Divided into distinct spaces that flow into each other, the vibe is sophisticated, with the raffish charm of the American GI’s at their favorite decadent after hours Runner spots and the elegance and can-do spirit of Paris in the 1940s.
The AZBcreative team – Peter James Harley, Jenni Munster, Madi Fay, Jaimi-Lee Wheelwright and Jason Jowett – created major custom elements that capture the fin de siècle details of the best old Parisian bars and classic brasseries, and sought authentic vintage details like American posters and prints from WWII and military paraphernalia. Kittyhawk’s owners, Edward Levy, Michael Hwang and Jared Merlino gave them free reign to add elements inspired by Old New York, London and Barcelona.
Much of the colour palette was drawn from the Kittyhawk fighter planes themselves, which played a critical role in the campaigns in Europe, North Africa and the Pacific. As Peter Harley, interior designer at AZBcreative says, “It is definitely a masculine space, but it also has a sense of timeless European elegance!
One of the key features is the 12-metre bar, hand-carved from American Oak behind which sits bespoke custom shelves and brass fittings house almost 900 bottles of rare rums and rye whiskies. To add an authentic, timeless quality, Alex literally hand drew and designed the mosaic floor in the conservatory, using over 50,000 pieces of individually set Carrara and black marble tesserae, inspired by the mosaics of ancient Rome. This design will never be repeated and is completely exclusive to Kittyhawk.
The Conservatory, an intimate space has been created inside a large greenhouse atrium, using over 20 meters of rich handbag leather to upholster a long, curving banquette with brass tables. Oversized potted palms and variegated leaves recall the lush domestic greenhouses of Italian Palazzi, while the hanging ferns in vintage pots, French paintings on glass and an exquisite brass-framed mirror from 1845 take us back to the louche nights of Kiki de Montparnasse.
The building itself had great tumbled brick walls, which they exposed and contrasted in some sections with hand-blocked wallpaper sourced from the William Morris archives. The bricks are complimented by an elevated banquette lounge upholstered in hand-dyed military khaki leather. The team collected amazing original images, posters and lithographs for US Bonds campaigns, which they framed in original 1940’s frames and hung, Paris Salon style.
They weren’t done with the tiling; the men’s and women’s bathrooms feature hundreds of antique tiles, layered in gorgeous colour splices. For the men, navy and dark turquoise, and for the women, soft pinks and mustard. Sourcing these antique tiles took many months, but the effect was worth it.
The devil is in the details here; making Kittyhawk instantly iconic, but with so many rich layers, that it invites repeated visits to explore. Alex says, “As a designer, it is a rare opportunity to select and curate every detail. I loved the opportunity to be so focused on the space and allowed to build in so many layers of meaning. I absolutely love this interior, and I know that every time someone enters this space, they will discover a new detail as the story builds for them”.





