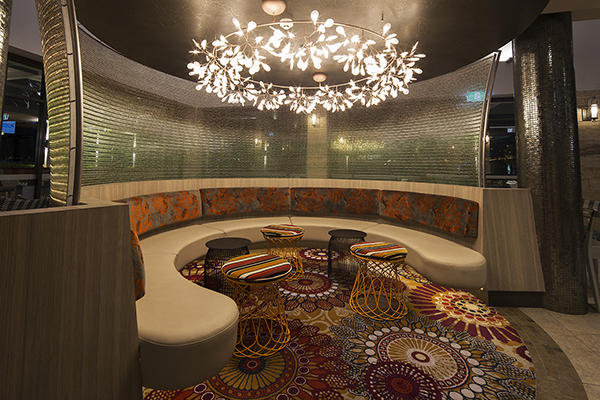Project Team
design: ABEO Architects
photography: Alex Donnini, Neil Fenalon
Suppliers
flooring: Brintons, Bolon
metal wall fabrications: That Metal Company
wall tiles: Dilorenzo, Academy Tiles
wall timber: Havwoods
wallpaper: Seneca Textiles
stone wall: Baresque
mesh screens: Kaynemaile
ceiling: Screenwood
upholstery: Milgate, Unique Fabrics
furniture: Kezu, Ownworld
lighting: Kezu, Space, Satelight, Euroluce
Abeo Architects were engaged by the Mittagong RSL Club to continue the Club’s development including extensive staged project involving the majority of the remainder of the Club. The completion of these works provide a totally reinvented venue with a new expanded bistro, café, function spaces & outdoor terraces. This process involved continual integration with the very hands on management team and the board of Directors at the Club.
The staging of this extensive refurbishment was developed by considering business revenue streams and functional requirements whilst maintaining operational efficiency and minimizing business interruption.
The site is located within close proximity to an iron stone quarry. This is of strong heritage and cultural significance in the region and is a theme that was transferred into the design, finishes and mood of the project. Iron stone was adopted as the name of the new food and beverage precinct.
The ambience is casual yet elegant befitting the existing interiors whilst given a fresh approachable comfort.
All the usual engineering consultants were involved in the delivery of this project. Of significant importance was the involvement of a Food & Beverage consultant who was engaged in the infancy of the project to assist with the expansive front of house show kitchen which is a hero of the precinct.
Materials and furniture selections where inspired by the of colours from the nearby iron stone quarry and also to fit in with other projects completed by Abeo at the club. Materials are generally warm in nature embellished with rich textures.
ABEO used a unique product called Kaynemaile which is used to form translucent screens around joinery to provide visual separation but continuity between the new bistro, café and lounge areas. Another striking element are the custom fabrication of ‘twisted’ iron screens used throughout the bistro area and the rhythmic colonnade that continues through the whole of the middle of the venue and continues up into the two story central void.
Lighting is carefully use in a subtle manner to accentuate key materials and textures within many concealed sight sources. The lighting levels very in different spaces within the venue to change the mood and ambiance.
An important element in the design is the RSL memorabilia which was integrated into the design in a subtle manner. The hero of the memorabilia is The RSL Ode which is engraved into a two story high timber wall that adjacent the main stair. The Ode is surrounded by various glass display cabinets that are recessed into the timber wall, in a random manner so as to deformalize the historic display.
Each of ABEO’s projects are a unique response to the client, site and project brief. They do however works with commercial artists to create bespoke works for each project, such as the twisted screens to this project. They are also constantly striving to use materials in unusual application.
The new food and beverage precinct has been very well received by patrons and attracted many new market sectors to the venue. The impact on trade has far exceeded expectations.
The recent renovation has allowed Mittagong RSL to reinvent their entire food & beverage offer through the creation of a new food & beverage precinct that begins at the Club entry and reception area and extends through to an exciting kids play zone and new indoor and outdoor dining areas.





