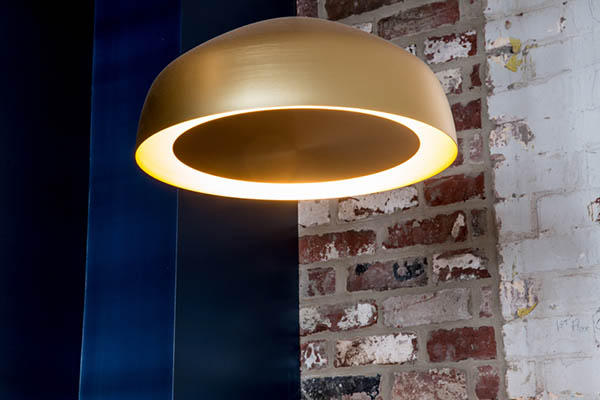Project Team
architect / interior design: Cumulus Studio
Photography: Adam Gibson & Rosie Hastie
Suppliers
lighting: Ross Gardam, Nud Collection Lights
tiles: Academy Tiles, Atlas Concorde
wallpaper: Adam Gibson
fabric: Warwick Fabric
Since the opening of the Museum of New and Old Art (MONA) in 2009, Hobart has experienced a boom in art and cultural offerings that has attracted national and international tourists to the island state. With the majority of visitors to MONA arriving via ferry, the creation of a new pier and retail offerings within the Franklin Wharf precinct improves the arrival sequence to MONA and simultaneously leverages visitor numbers to support local crafts and products.
Opposite the ferry departure point is a row of Victorian Italianate buildings, which have hosted a number of uses including State Government offices and more recently hospitality and dining. Over this time a series of unsympathetic renovations have cluttered the lofty interiors, buried the original fabric and restricted operations, particularly in relation to the neighbouring precinct changes.
The revival process commenced with stripping back the existing fit out by removing walls and suspended ceilings to exposed the original cornice and brick. The bar was repositioned from the back of the space to a central island creating a much more welcoming atmosphere and opening up the adjacent spaces to accommodate a diverse range of seating configurations and dining experiences.
The arrival of Post Street Social takes advantage of the natural sunlight and incredible Derwent views to provide a much needed day and night venue for the eclectic Franklin Wharf precinct. Cumulus Studio’s collaboration with contemporary artists, makers and craftsmen, combined Post Street Social’s use of local produce in its food and beverage offering, makes a unique contribution to the precinct’s showcase of local talent.

