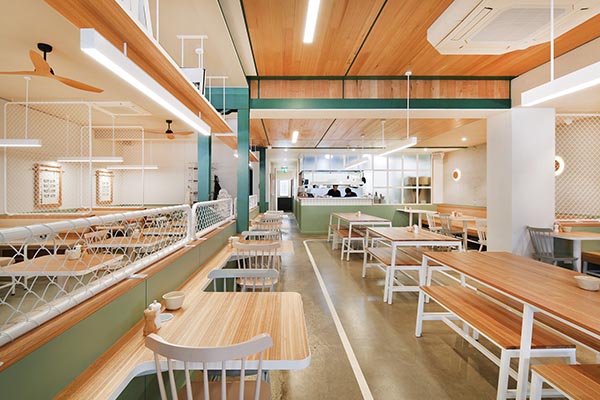Project Team
design: Studio Y
builder: M2O
photos: Michael Gazzola
Suppliers
furniture: James Richardson
fabric: Instyle, Warwick Fabrics
lighting: Ambience Lighting, Inkster
The initial brief called for a fresh, contemporary and inviting design with wide appeal as the space was to serve three purposes; coffee takeaway hub, sit-down brunch hotspot and moody and inviting restaurant by night. The branding focuses on the two siblings (which were our client’s children) as inspiration. We sought to extend this idea of childhood nostalgia and take it to the school yard. Extracting key motifs from spaces around the school; we recreated them in a refined setting that would be sentimental and inclusive for all ages.
We divided the large space into sections; the more intimate café section mimics the classroom whereas when you move towards the rear it feels more collective and suggests the communality of the basketball court, school oval or canteen. Some motifs are instantly recognisable such as the mesh screens often seen on sporting fields, timber ceiling fans and institutional tiling; but there are some other subtle hints such as painted lines on the polished concrete floor which reference those seen on a basketball court, and the drawers underneath the dining tables which house menus. Upon executing this playful concept, it was imperative that the design avoided kitsch or gimmickry. This is why balancing the concept with a contemporary colour palette was crucial. We added refinement with tones of soft green, crisp white and Victorian Ash timber.

