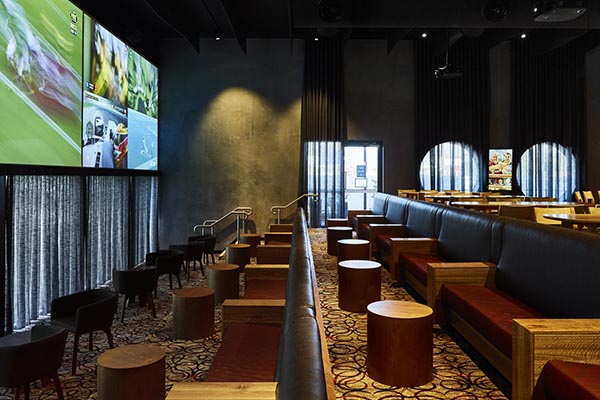Project Team
design: Cayas Architects
av: JVG Sound Lighting & Visual
Photos: Toby Scott
Suppliers
carpet: Brintons
lighting: Inlite, LAD
furniture: Cubus
wallpaper: Baresque
fabrics: Zepel, Baresque, Warwick
green walls: Interior Gardens
lion sculpture: Natureworks
As the first stage of three that will see a total re-development of The Lion Sports Club, this initial phase involved a major refurbishment of the clubs restaurant, cafe and lounge spaces, and the addition of a new grand entry, porte cochere, multi level car park, sports bar and restaurant terraces.
The existing entry and associated areas were demolished and re-imagined to create a grand new foyer space and external set down area, centred around a large water feature topped with a cast bronze lion statue, with the intent of creating an impressive patron experience upon arrival at the venue. The new sports bar features a virtual ‘sports stadium’ with plush tiered seating embracing an enormous 13 metre wide sports screen capable of showing 9 different live events simultaneously. The new restaurant and adjoining terrace were designed to take full advantage of the view North over the sports fields whilst creating a modern, light filled and voluminous interior.
Designed to elevate the senses, the voluminous new entry, café and bistro draw upon the use of natural timbers, stone, sumptuous carpets, and touches of gold to illicit the impression of a grand hotel. This is further enhanced by bold lighting and designer furnishings of Danish influence, to achieve a comfortable but elegant interior, both aspirational and indicative of the clubs status.
A classic textural blend of concrete, timber and rusted metal is balanced against soft carpets and upholsteries to imbue the new Sports Bar with a sense of style that transcends the common. Assisted by creative lighting, both the exciting atmosphere of the sports stadium and relaxed yet sophisticated ambiance of a lounge bar co-exist, mediated by the sweeping curves of the island bar.
In the sports bar they created a unique media wall that spans a whopping 13 metres using three Epson projectors to show any combination of channels ranging from twelve small screens to one large display. Background music was created with JAudio SV8i speakers and CS4500 amplifiers along with Bose Control Space Audio Processors.
Ceiling speakers were installed in the Dining, Lobby and Gaming areas which were JAudio CS model speakers. In the Function Centre JVG installed JAudio ceiling speakers, Screentechnics motorized screens, Epson projectors, Ezicontrol auto scaling wall plates, Bose and Crestron head end. In the lobby JVG installed JAudio CS range ceiling speakers with Crestron iPad control and Samsung screens. The car park featured JAudio CS6i environmental outdoor speakers.
The club’s audio headend is using a Crestron Control system via iPad with an EziControl 1616 Matrix Switcher and Bose DSP matrix audio switcher.
Throughout the club is an array of digital signage using Phillips panels and SpinetiX DS players.
“It was a stage construction, so we had to maintain existing areas with existing functionality while installing new infrastructure. We also had to complete many system rollovers throughout night shift to maintain a 100% working system status throughout the project.” – Jade Golar, JVG Sound Lighting & Video Director.

