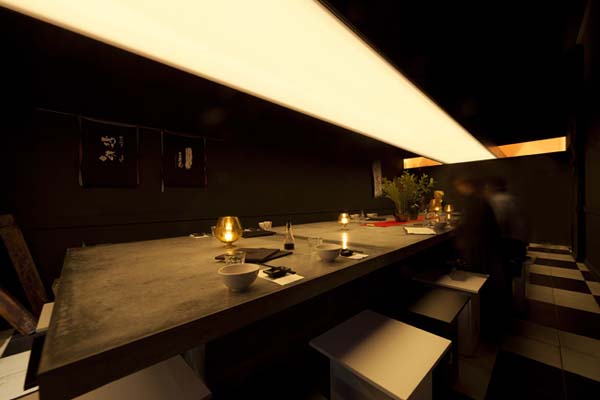Located in Brisbane Street between the diversity of Oxford Street and the hustle and bustle of the City, The Uchi Lounge has been a favoured venue in Sydney since 1997.
After its recent extensive renovation, downstairs Uchi Lounge has been
transformed to embrace ZEN: with its minimalist design, the simplicity of your dining environment allows you to appreciate the sights and tastes of your meal at a new level.
Upstairs Uchi Lounge retains the cozy atmosphere of before, but with an exciting new layout. Upstairs a couple can sit alone, or tables can be joined for larger groups.
Upstairs
This is an existing Japanese restaurant popular with regular customers who are after chef’s specialty dishes. It seemed to have captured the regulars with, not only the deliciousness of cuisine, but also the indefinably nostalgia-filled space.
So how did Facet Studio enhance the experience of appreciating the cuisine, without destroying this atmosphere treasured by regulars?
” As we have been working with “repetition” as a mean to build up a deep excitement within people, we thought to utilise this effect to enhance, rather than break, this indefinable nostalgia,” commented
Yoshihito Kashiwagi, director of Facet Studio. “We designed a new circulation path from entry to table, by “repeating” the recycled bricks from 100 years ago (in response to the indefinable nostalgia) and rustic raw steel (in response to the client’s preference). It is a tunnel to enhance expectation towards the cuisines when one proceeds towards the table.”
The “brickwall with 1/3 of its length punctured” and “brickwall with 1/4 of its length punctured” alternate for a length of 15m. The raw steel louvres located 1m below the existing ceiling, correspond with the rhythm of brick screen by spacing at 1 or 2 brick lengths. Spacing at
the tunnel ceiling changes, the resulting light and shadow create a repetitive rhythm, coming together in the tunnel.
According to Yoshihito Kashiwagi, this repetitive rhythm enhances expectation, which in turn enhances the sensitivity to taste. When one reaches the table, it is the time the desire for the cuisine reaches
its peak.
Downstairs
“I want to make this restaurant a conceptual space, where people appreciate, then consume, Japanese cuisine,” said the owner of Uchi Lounge.
Facet Studio have created a “conceptual restaurant space” that enables people to simply concentrate on the act of food appreciation.
A 13m long ribbon of light floats in the space with no structural support in its length. A massive 8.4m x 1.6m concrete table is firmly established at the centre of the space.
By structuring the space with measures unimaginable in normal restaurants, people are overwhelmed by the unusual scale. The walls and ceiling are painted in a boundless black and seem to continue into eternity – it is as though the ceiling does not exist, only the weightless plane of light hovering above. “Space” becomes an abstract concept as common references fail, and at this point in time, the cuisine on the table, in front of the eyes, is the only reality; the act of food appreciation, is where one concentrates all senses.
“Information about the restaurant space disappears into background; only the food on the tongue is taking the centre stage in one’s mind,” says Yoshihito Kashiwagi. “We believe a space of such abstraction is appropriate for appreciating the delicacy in Japanese cuisine.”





