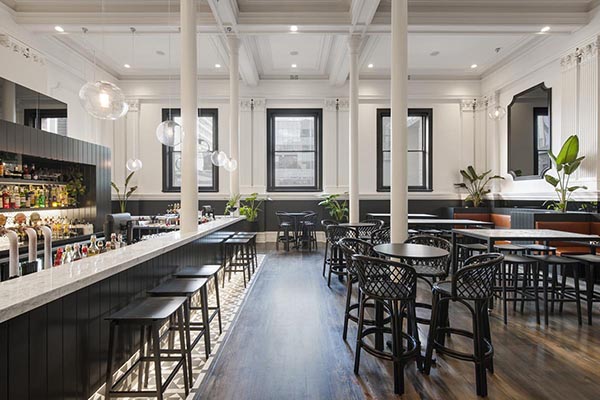Project Team
design: Studio Nine
electrical engineers: Xentech
acoustic engineering consultants: Sonus
heritage architectural consultants: Bruce Harry
building services: Bestec
structural and civil engineering consultants: Aurecon
Suppliers
furniture: James Richardson
lighting: Buckford, Eagle Lighting, Zumtobel, Aptos Cruz, Space Furniture, Gamma Illumination, Pierlite
flooring: Forbo, Armstrong
carpet: Interface Flor
tiles: Italia Ceramics, Beaumont Tiles Commercial, Eco Tile Factory
fabric: Mokum, NSW Leather
laminate: Laminex
wallpaper: Woven Image, Sanbama Agencies, Adelaide Agencies
Electra House was originally designed in 1900 by the Architect John Quinton Bruce, also known for his design of Carclew House on Montefiore Hill. It was built for the Citizens’ Life Assurance Co. which, upon amalgamation in 1907, became known as The Mutual Life and Citizens’ Assurance Company Limited (MLC).
The building became known as Electra House in 1940, named after the Greek legendary figure, Electra, ‘the bright one’.
Architecturally the building is noteworthy for the high quality of its classical detailing, particularly for the use of red granite. The brackets supporting the balcony are distinctive and rare in Adelaide. The design of the facade with ordered Corinthian columns and high quality stonework to pediments and ground floor make this building significant.
The design includes a series of edgy yet still classic spaces which remain respectful to the existing heritage building. In a building with hard surfaces, high ceilings and large open spaces it was important to create small and comfortable dining and drinking opportunities with differing levels of intimacy. This is achieved with the use of soft furnishings, lighting and joinery.
Acoustic engineering consultants (Sonus), heritage architectural consultants (Bruce Harry), Building services (Bestec), structural and civil engineering consultants (Aurecon) all played a crucial role in the delivery of the project.
Working within the bounds of an existing heritage listed building often called for flexibility in the design approach to preserve and enhance heritage elements.
The main bar and beer garden are lively, active, transparent spaces and it was important that they had a strong connection with the street. Patrons are drawn in to these spaces for a casual drink, light meal or pre dinner drink. Guests can then head up to the restaurant on the first floor for a meal, where the scale of the spaces is reduced and softened with concealed bulkhead lighting.
A preference for natural, neutral materials has created a strong design with longevity. The buildings heritage features have been restored and showcased where possible including the central timber stair and lift and the ornate ceilings. Stone and brickwork have been exposed, showing a depth of character and texture.
Colour, texture and materiality have been carefully put together so there is a distinction between the old and the new, yet they remain sympathetic to the heritage building. The selections are classic and timeless.
The new modern addition has replicated the materiality of the heritage building by applying natural materials, including brick and timber in a modern style. Consistency in the treatment and detailing of second fix items throughout both the original and new spaces ties the whole design together.
Maintaining and restoring the original timber floors throughout was also a crucial factor linking spaces together, whilst still respecting the heritage building.
Lighting was a major element in the design; it defined intimate, smaller spaces within a larger space, added a layer of decoration and detail. Lighting is crucial in creating the right mood for dining and drinking spaces, used predominantly at night time.
A special feature was the incorporation of a new lift within an existing light well, while maintaining the existing windows facing the light well, as well as concealed earthquake bracing structural upgrades.
The external stair at Electra house is a continuous angular element starting on the top floor and finishing in the beer garden. This modern feature touches lightly the side of the textured original red brick Southern façade.
The new beer garden resides on the site of the former Criterion Hotel, which was demolished in 2010. The scale and form of the new façade is complementary to Electra House, with a simplified red brick façade so as not to take away from the detailing of Electra House.
Studio Nine have gone to great lengths to retain and restore the original ornate building fabric both inside and out, including the grand internal timber staircase and lift. New internal refurbishment and additions are of complementary scale and respect the original building.
The simple yet elegant material palette effectively emphasises the beauty of this heritage building. The strong textures, colours and shapes create a luxurious place to sit and have a drink with friends and family.
Original natural timber floors used throughout this space create a timeless sense of warmth and beauty, delicately complementing the volume and quality of the ground floor areas throughout.

