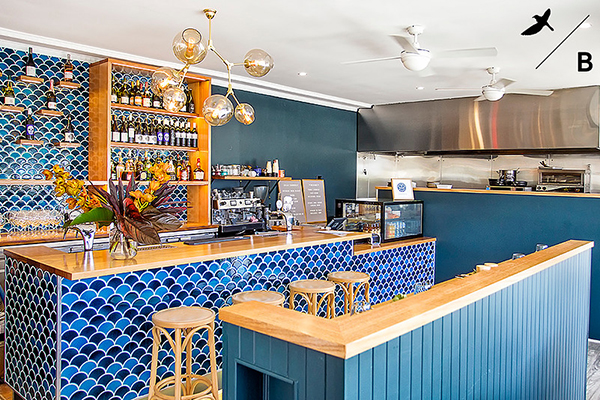Project Team
design: Birdblack Design
build by: Custom Cut Projects
photography: Hannah Ladic Photography
Suppliers
furniture: Nufurn, Apex
lighting: Bellarine Studio
tiles: Di Lorenzo Tiles
wallpaper: Wall Candy Wallpaper
Previously the iconic Bergie’s fish cafe located in Thirroul, the cafe along with its new owners has had a major upgrade. They introduce to you; South Sailor with its ocean views from the front and escarpment backdrop. The restaurant offers customers a contemporary take on food with plenty of focus on fresh seafood with both dine-in and takeaway options.
The existing interior was outdated and lacked a contemporary personality. It included corrugated iron, timber logs and hanging fishing rods. It yearned for more personality, improved zoning and rebranding.
Our brief was to transform the interior into a modernised version of the typical fish and chip shop. We approached this through gaining inspiration from the coastal location and vibe.
The new design features three zones, a bar, waiting & casual seating and formal seating with overlooking sushi bar. Continuity is embraced throughout all the areas through the use of finishes including Tasmanian oak timber which is highlighted as the ceiling beams, table tops, benchtop and shelving.
We selected a commercial grade timber look vinyl for the flooring which adds warmth to the space in comparison to the previous raw finished concrete flooring. Its ease of maintenance is a positive in combating the heavy foot traffic that comes through the doors.
The bar at the front of house features an aqua fish scale tile which references the ocean. This tile is certainly the highlight of the restaurant and is not easily missed. This is used against a combination of various shades of blue and the Tasmanian oak display shelving which showcases a premium wine range and of course that eye-catching brass pendant light. The bar area is the focal point within the space, even cars passing by catch a view through the large windows of the façade.
The waiting area & casual seating at the front of the restaurant consists of a deep blue v-groove timber half wall and benchtop combination which subtly zones the casual eating area from the takeaway waiting section. There is also a curved window seat accompanied with tables and chairs featuring the same wall paneling.
The main feature of this space is the open servery in which patrons can view the venues sushi chef at work, accompanied with a neon sushi sign overhead. We even made use of the existing fish tank which adds further colour and customer engagement to the space.
Once our design was complete the owners decided to refresh the outside garden area with the use of a similar style and vibe which is reflected within the interior.
Our design was the starting point for the rebranding of the business. With aspects of our design being replicated in the logo, menus and even the façade. The owners commissioned Kraken Kreative to create a mural for the front of the building. The mural consists of crashing waves, referencing the beach and also complementing our interior colour selections.

