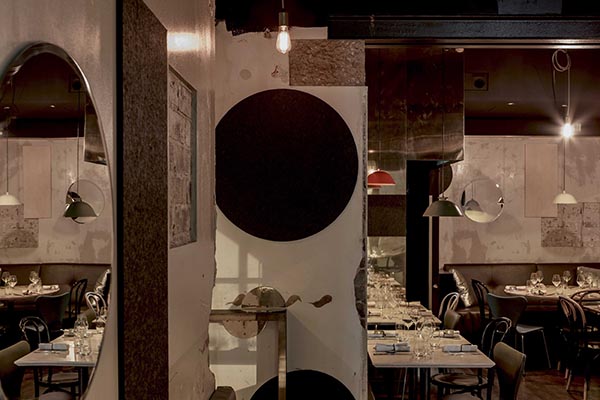Yellow is a palimpsest of historical references, inherited and existing fitout elements re-purposed and reworked to create a layering of new ideas/objects, hard /soft, luxe/raw, rough/lush, dark/light, polished/decayed. The overall effect is of considered disparate elemental components seemingly juxtaposed against one another creating a cohesive bistro landscape.
A long standing client invited PGM to turn around a new restaurant in 6 weeks. Concept, design development drawings and sketches only were required. PGM worked on site during the makeover with the builder to expedite the process.
The brief: a modern French bistro to showcase their upcoming chefs’ “bistronomy” style food. Creating a comfortable welcoming, unique space for their clientele commiserate with the food on offer.
The client was eager to demolish the entire existing fitout, PGM opposed this. The challenge of the site and an opportunity was to repurpose and reuse as much of the existing fit out as possible while changing the overall aesthetic and feel by removing and reusing many elements and also adding other layers.
Parts of the building’s history was discovered by removing heavy black formply and plaster linings: revealing structural brick walls, a hidden doorway and window, and allowing what was two disparate spaces to integrate as one.
Materials used include brass, timber, echo panel, ply, paint, curtain fabric, mirror.
The hospitality offered at Yellow is based on the Parisien movement of ‘bistronomy’, whereby up and coming chefs sought to create a more innovative way of cooking and dining. The ‘bistronomy’ idiom is often cheaper and more creative. The clients and PGM wanted a design that was commiserate with this.
Through replanning and opening up the space the venue now functions more efficiently, a more spatially economic environment to work in and an interesting space as a customer, with voyeuristic opportunities and diverse places to sit.
The result is a seemingly unfinished modern ruin juxtaposed with luxe comfortable aspects. Bare bulbs and refined Sempe metal shades in muted colours contrast with the surviving monochromatic colour palette. Existing black Thonet no.18 chairs were sanded back, series 7 chairs in blue leather were introduced and lush cushions on banquettes sit at raw oak tables. A translucent skirt like curtain is a feature light overhanging the bar, all of which provide a sensual haphazard dimension.
The client was eager to demolish the entire existing fit out and to start with a clean slate. However there were many elements that PGMD resolved to be retained and reused; the banquettes, the horizontally hung mirrors, the brass features, waiters’ stations, the bar…all were repurposed or adjusted. The former fit out, while not appropriate for immediate reuse offered several features to be recycled and reworked.
This was a tight turn around on a tight budget. Once the concept was resolved documentation was sketched only as it was decided that it would be faster if PMG worked closely with the builder on site for 2 weeks to finalise and realize the design intention. Hence it has more of an installation feel to it.
As hospitality has evolved rapidly in the last few years operators, are looking at cheaper and faster turn around times for projects to be realised. The resulting Yellow House is a fine example of how innovative design practice can achieve such objectives. The design and construct on site approach to design practice is not too dissimilar to the innovative hospitality offering available at Yellow House.


