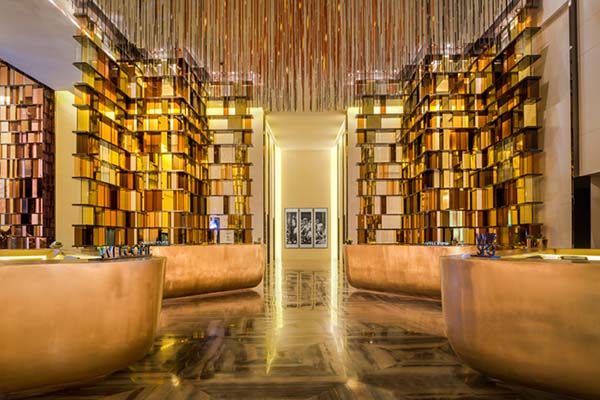As a global design powerhouse, W Hotels Worldwide pushes the boundaries with each new hotel to create innovative, yet locally relevant design stories. In partnership with KWG Property Holdings, W Guangzhou has assembled a team of cutting-edge regional and international designers to develop the hotel’s design narrative, which brings to life Guangzhou’s ancient culture and promising future.
W Guangzhou boasts a striking exterior by architect Rocco Yim of Rocco Design Architects Limited, who has developed some of China’s most recognizable and iconic projects, including Hong Kong’s International Finance Centre and Hong Kong Station as well as the Guangdong Museum in Guangzhou. The building’s exterior has an asymmetrical shape with a sleek sheath of black glass punctuated by architectural cut-outs and bright glass highlights. Layer upon layer of color, light and texture weave a vibrant, modern palate that is exciting, stylish and provocative.
The Hotel and Residences are geometrically ‘stitched’ together to form an integrated building design, giving the development its distinctive shape and character. The resulting building form allows free passages of air, light, and views through the intertwining spaces at the integrated junction, but also revealing the buildings’ distinct individual functions and responses to the differing site contexts. In essence, the design maintains the integration and continuity of the city as a whole, opens up the inner courtyard with a “Window to The City”.
The intervening interior spatial configuration of the complex with its expressively rich composition classifies itself as an unconventional grandeur; fabricating a gracious, welcoming, and surprising ambience. The glass boxes and the exposed glass fins that animate the western façade create another layer of intricacy to become a city’s iconic sight at night.
Dominating the entrance of the property is the three-story tall “Luminous WaterWall”, illuminated by over 5000 LED lights in hundreds of thousands of colors. The water and light feature is choreographed to create morphing, abstract visuals in a kinetic collage of colors and patterns, which change throughout the day and alter the mood of the space: invigorating in the morning and sensuous in the evening.
The reception / lobby is dubbed the Living Room and from its 40-foot ceiling a cloud of vertical metal rods by Studio Sawada Design are suspended. Their linearity offers a contrast to the long and low upholstered seating arranged on the gleaming floor of book-matched granite. In another juxtaposition, walls are lacquered white, while full-height dividers are dark grids of bronze, gold-tinted mirror, and translucent glass. Similar bronze structures, except with cherry-tinted glass, rise around the reception desks, organic forms in more bronze. Stone is another key materials choice, appearing on the columns parading toward elevator bays and lining the bathrooms upstairs.
The hotel’s major interior spaces each feature unique design concepts that work together to create a rich medley of experiences that capture Guangzhou’s position as an ancient city in the midst of a modern evolution. Inspired by the intricate Kesi tapestries of the region and Guangzhou’s storied history as a center of commerce and culture, the spaces utilize multiple colours, innovative installations, bold lighting and dynamic textures to dramatically transition from one to another.
Yan Yu, W Guangzhou’s signature Chinese restaurant, features a modern design by DesignWilkes inspired by the orchid, a flower treasured throughout Asia and valued for its multiple colour varieties. With a creamy white palette to anchor the interior, each private dining room reflects a different colour on the orchid spectrum.
Innovative installations are found throughout W Guangzhou, including a piece by Yabu Pushelberg that frames one WOOBAR’s lounge areas, a suspended modern nest, supported by an elevated walkway and tethered above and below by thing metal strips to create an intimate and provocative space with views of the hotel’s Living Room.
W Guangzhou’s guestrooms and suites have been designed by award-winning agency, Yabu Pushelberg, as a retreat away from the hustle and bright lights of the city. Ranging from Wonderful to Extremely WOW, W Guangzhou offers seven different categories of guestrooms perfectly suited for the global jet-setter.






