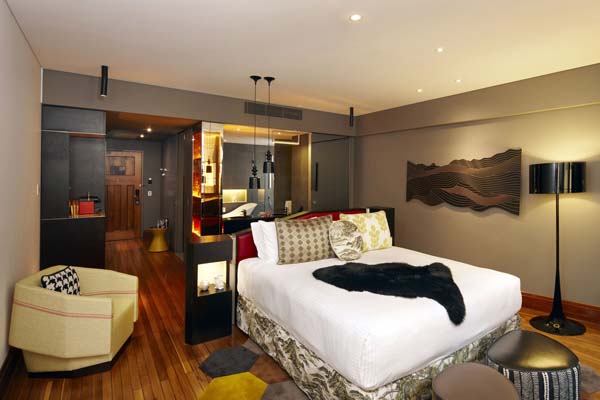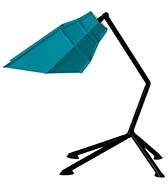Project Team
Design: Indyk Architects Pty ltd
Builder: Built Constructions
Engineer: Enstruct and ARUP
Lighting: Point of View
Suppliers
Carpet: Brintons
Furniture: Interna Group, Pedrali, Exhibit, Space, Made in Design, Hub
Lighting: Space, Euroluce, About Space, Technolumen
Joinery: Classique
Fabric: Warwick Fabrics, Woven Image
Photographer: Damian Bennet
The brief was to create a ‘unique’ hotel particular to the QT brand-particular to Sydney and to the context of the State and Gowings buildings .To be quirky and eclectic and be invested in unique design detailing.
The Bedrooms that Indyk designed are for an artistic ‘quirky’ guest that loves the ‘art’ of hotel staying; the quirkiness of a new experience; the latest place to be at; and still value comfort -but need to be surprised.
It has been challenging for Indyk to work with two heritage buildings and transform them completely into one hotel. That has been a unique and most worthwhile experience. The State Theatre building adjacent to the magnificent Heritage State theatre housed a grand entrance leading to levels of miscellaneous offices/shops and several levels of AHL administrative offices. It had been changed over the years in the
most cost effective way and was not particularly attractive. The level with architectural value was level 10 – the executive level with its timber panelled hallway and remnant panelling in a few rooms. The noteworthy historical qualities were on the façade mainly and the lower Entrance levels. Other noteworthy aspects were the wonderful views out of certain facades-most notably the North and west facades.
The Gowings building was more intact. The essential nature of the hallway with shops or rooms leading off it, was quite adaptable to a hotel setting. Although all rooms were reworked – the essential hallway
which was necessary to maintain, for its heritage value was adaptable.
The old timber floorboards although reworked in almost every room – were still worthy of keeping.
Gowings, being a corner building-with large windows, had that additional feature of all windows looking out to a remarkable city view and close upfront to architectural details of the Queen Victoria building.
Within the 200 bedroom designs there are two colour palettes per building resulting in four colour palettes divided between the 200 rooms. Colour palettes meant different loose furniture choices, different fabrics, different, standing and bedside and pendant lights and curtains.
All materials were chosen for their longevity and for their integrity. Wherever possible Indyk chose natural materials such as slate and bluestone for the bathrooms, granites for the vanity benches, stainless steel for the glass cabinets, leather, cottons and wools for the fabrics and solid timber and veneers and glass for the joinery. Laminates were only used within a few wardrobes and mini bars for ‘colour’ and ease of
cleaning. All joinery such as bedheads, wardobes, desks, credenzas and mini bars were custom designed by Indyk Architects and manufactured in China from three different factories coordinated by Built Constructions.
All fabrics were sourced about three times before being able to finalise with appropriate budget estimates and quantities, and sourced through Warwick in Sydney, Woven image through Hong Kong and the
remainder from Chinese sources.
The bedrooms are noteworthy for theirluxurious bathrooms, the sheep skins on the bed, the glass cabinets glowing with light and colour and filled with cut crystal objects – basically the texture and colour.
Indyk enjoyed the diversity and uniquenesss of many of the bedrooms because of their location and often unique aspect, the colour palette used and their unique form. They enjoyed the fact that the bedrooms were as critical ‘design wise’ as the public spaces.



