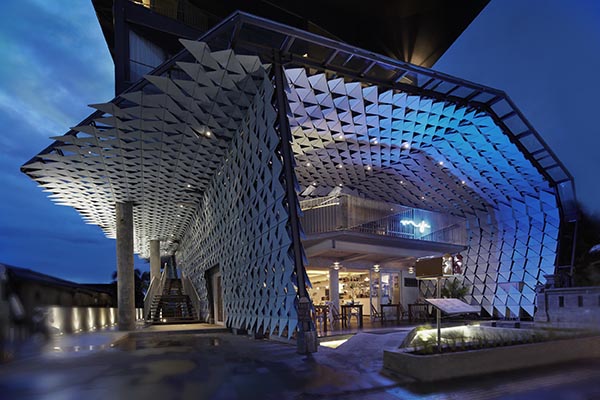IZE Seminyak is a chic, modern hotel attracting a young, ophisticated crowd keen to embrace the action in the heart of the lively and fashionable suburb of Seminyak.
Stylish, cutting edge architecture and interiors combine with just the right amount of Balinese bonhomie to create the ideal urban tropical retreat.
Ize hotel is located at Jalan Kerobokan, Seminyak which is one of crowd center in Bali. Related to its function as a hotel which need privacy, the front area is used for public area such as restaurant. While the hotel entrance is located at the back area, far from the busy street.
The most unique feature of the venue is the roof; a blue fin installation of triangular modular panel flipped with icy blue colour. It creates an inner shell in bigger scale in front of the building and penetrates through the lobby. The shell divides the indoor and outdoor area as well as a continuous installation that blends indoor and outdoor at the same time.
The ambience is one of a modern urban tropical architecture with reference to the outdoor and indoor elements. Subtle colours of grey and pale wood are used to make the blue fins stand out. The designers avoided shocking colours like red, orange or yellow to make the whole architecture harmonious between the building and the blue fin.
Initially, the designers proposed a movable design for the blue fins, so whenever the wind blew, it would give you different light shade. Unfortunately budget did not allow and so they were made fixed.
The shape of the site is very tight and limited which is overcome by different floor levelling which in turn creates a different scale and dynamic feel of space. Vertical space is maximized with the entrance scale grand and high. The void at the hotel lobby area is 2 storey high so that every space has a different experience.
Materials were choosen based on their characteristic to tropical architecture, and as well as function and durability. The blue fin facade is made by GRC board, and the roof is made by thin ashphalt roofing that is easier to bend with the roof shape and easily applied compared to alternatives.
The environment of Seminyak area is very hot and dry most of the time. The icy blue colour creates a cool, calm and shady effect, which is a contrary to the hot weather environment. It also reminds us of the sence of blue oceans, a scenery not viewable from this hotel.
The skylight on every bathroom acts as a lightwell to make the bathroom feels semi outdoor. By the swimming pool, there is a skylight that rays the light towards the bathrooms in the floors beneath it. By doing this, the designers are able to penetrate the sunlight into their architecture as well as most area of this hotel (lobby, public areas, corridors).
Lighting holds an important role to give different ambience of space. The designers have embraced the natural lighting that penetrates into the building allowing shadow effects in the daylight. On the east side in the morning, the light creates different patterns as time elapses. On the west side of the site where there are corridors, similar patterns are created to optimize the sunlight to create shade. At night, lighting is designed to create a dramatic and poetic ambience into the space.




