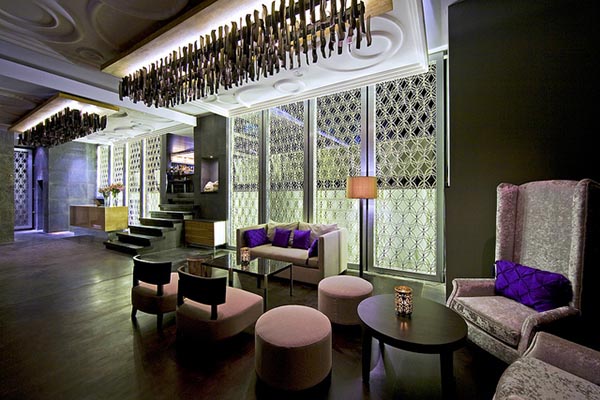Owned, operated and managed by the L Hotels & Resorts Singapore, the L Hotel Seminyak is a 30-Suite room hotel located in trendy Seminyak close to trendy haunts such as Potato Head, Ku de Ta, The W, Sarong and Metis.
With its stylish blend of local Balinese heritage and luxury modern design, L Hotel Seminyak successfully marries heritage with modernity.
The hotel’s Resident Tastemaker Adeline Quek worked closely with world-renowned Indonesian architect Popo Danes and a team of designers including Meriem Hall for L Hotel Seminyak. From procuring the most luxurious fabrics and the best marble, right down to the smallest detail of having skillful village craftsmen produce iconic ceiling ornaments for each suite, it’s obvious that every element was carefully curated.
The hotel is unusual for Bali in that it doesn’t have lavish gardens and heaps of real estate. In fact it sits on 560 square metres stretching up four floors and it is quite amazing how the designers have tackled these limitations coming up with a quirky and cool venue.
Dramatic colours, alluring artworks and bold furniture abound. Hotel design conventions are sometimes thrown out of the window – why not have a lap pool smack bang in the middle of the Lola Dining Roon adjacent to the reception? Special mention here to the Love Table situated next to the pool – it has a glass top underneath which flows water thus turning you dining table into a water feature.
The ambience saught by designer Meriem Hall was classic with a hint of French luxury with a Balinese twist. The ambience is distinct, elegant, cosy, and soothing but mainly luxurious and profoundly sensuous.
Meriem’s main goal was to turn quite an undersized space into a luxurious venue without creating any feelings of constraint… just like if what is seen, has been chosen to be that way.
“In my opinion, what is quite unique in the design is the silver leafed carved ceiling above the beds that introduces a sense of sophistication and luxury to balance the very sleek lines of the general design,” commented Meriem Hall. “The room’s layout has its singularity: in order to introduce all the required fixtures of a 5 star hotel, the bathroom has been split and is a complete part of the room, the shower, the vanity and for the suites, the bathtub plays a role as important as the bed. In the smallest rooms even a real daybed found its place, offering a Balinese experience and a resort feel.”
The rooms cleverly use every little bit of space yet do not feel cluttered. Whilst the bathroon set up may be awkward for people not intimately acquanted, it does allow for a free flowing aesthetic.
Located next to the Lobby, is the L Lounge where Meriem has opted for openness, fluidity and natural cross ventilation. The Luna rooftop bar capitalises on limited space to create a laid back funky outdoor area with views to the ocean.
Materials were chosen to reinforce the sense of luxury: marbles, velvets, silks, solid timber, onyx, silver leafed carved wood, and hand painted walls with classic silver patterns. To reinforce the Balinese feel, natural lava stone, orange and purple colour silks, and refined carvings were used.
The lighting helps to create an elegant and intimate feel throughout the property. Subdued, dimmed, subtle in general then bright and clear
“My approach is instinctive and rather unconventional,” said Meriem. “I am a story teller, I create a world, a crazy world sometimes … but then it gets tamed by my love for bringing the story into reality.
“In general, I have to say that the owner and his project team travelled the extra mile to make sure that the original design was respected and all the details finely executed.”




