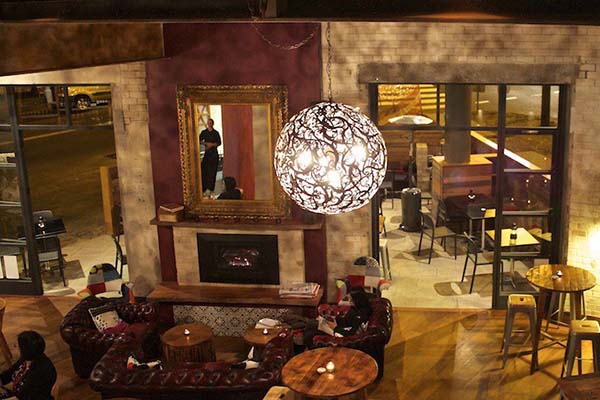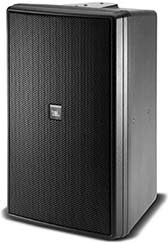Project Team
design: Bang Design, NestCOLOUR, Luis Ferreira Hunters Hill Building Maintenance
av: DJW Projects
Suppliers
lighting: ZTwo
furniture: Instyle Seating, Sounds Like Home, Luis Ferrira
outdoor blinds and awnings: E H Bretts & Sons
airconditioning: AVC Designs
Kipling’s Garage Bar on Sydney’s Upper North Shore is a unique space converted from the shell of a 1920s garage into an industrial chic venue.
Unique features of this site included exposed brick walls with remnants of mechanic’s workshop, huge expanses of steel beams, original roller shutter entrance door, original steel ‘50’s windows and an outdoor dining area.
” We wanted to retain the feel of the industrial space, acknowledging the size and volume of the interior while creating an intimate, industrial chic venue that would appeal to the broad demograph of the area,” commented owner Helen Thompson.
Bryan Marshall at Bang designed the overall bathroom, kitchen and bar locations together in consultation with Helen and Chris Thompson, making adjustments after advice from collegues in the hospitality industry. Bryan was responsible for compliance as per council regulations.
Melissa Day from NestCOLOUR was retained to refine Helen Thompson’s overall ambition for the space. Melissa researched design ideas, not only for the final colour scheme but also for the interior decoration and including the furniture, right down to the bathroom signage.
Luis Ferreira was contracted to oversee the development, but was also responsible for designing some of the bespoke timber furniture and the reclaimed timber wine rack.
The wine rack took considerable rethiniking and remains a future project for improved storage. The biggest hurdle was the design and construction of the steel look doors and windows. The owners originally wanted 1950’s steel doors and windows that resembled the original style of the windows in the building. The design and construction time for fabrication was proposed to take too long and be prohibitively expensive. It was decided to replicate this look with timber joinery, which in turn, took far longer to build and of course does not have the longevity of steel.
Given the size of the interior the owners wanted to have as large a space for patronage as possible, however this compromised the size of the kitchen which limits the capacity for some types of dining options.
The concept was reinforced with the use of reclaimed timber for furniture and floor, sandblasting the walls and the use of ‘steel’ look doors.
Elements that tie the concept together include the exposed steel beams and timber ceiling and chains, the pendant lighting, and the huge Big Ass Fan. The custom design fireplace with cosy Chesterfield and funky cushions is a focal point, and point of difference.
The use of the large pendant lighting hanging from chunky chains from the beams also creates a soft patina on the walls at night which softens the industrial feel, adding to the chic ambiance.
The fireplace with timber mantle and seat is a focal point within the space, also has a practical element during the cooler months. The oversized rococo style gold painted mirror above adds to the volume of the room. An enormous ceiling fan was added for practical purposes for use during summer.
The use of vintage tools in a delicate ceramic vase, as well as the placing of mechanic’s tools, such that may have been found during the development add to the ‘talking points’ within the design concept.
Audio for the venue was taken care of by DJW Projects with manager Dave Coxon admitting the job was built on a shoestring.
“However, it shows the reliability of the JBL speakers as the entire system was constructed from pre loved parts,” he commented. “All of the speakers were pre-loved JBL Control 30 speakers with JBL Contractor subs – proof that JBL will last forever. The system is proof that when you buy high quality speakers and look after them they will have at least a 10 year lifetime – even longer if you care for them.”
Helen Thompson is delighted with the JBL install by DJW Projects remarking that the sound system really adds to the space, indoors and outdoors.
“It creates an intimate venue even though it’s a large area,” she said. “It’s a really good sound and works well with live performance as well.”





